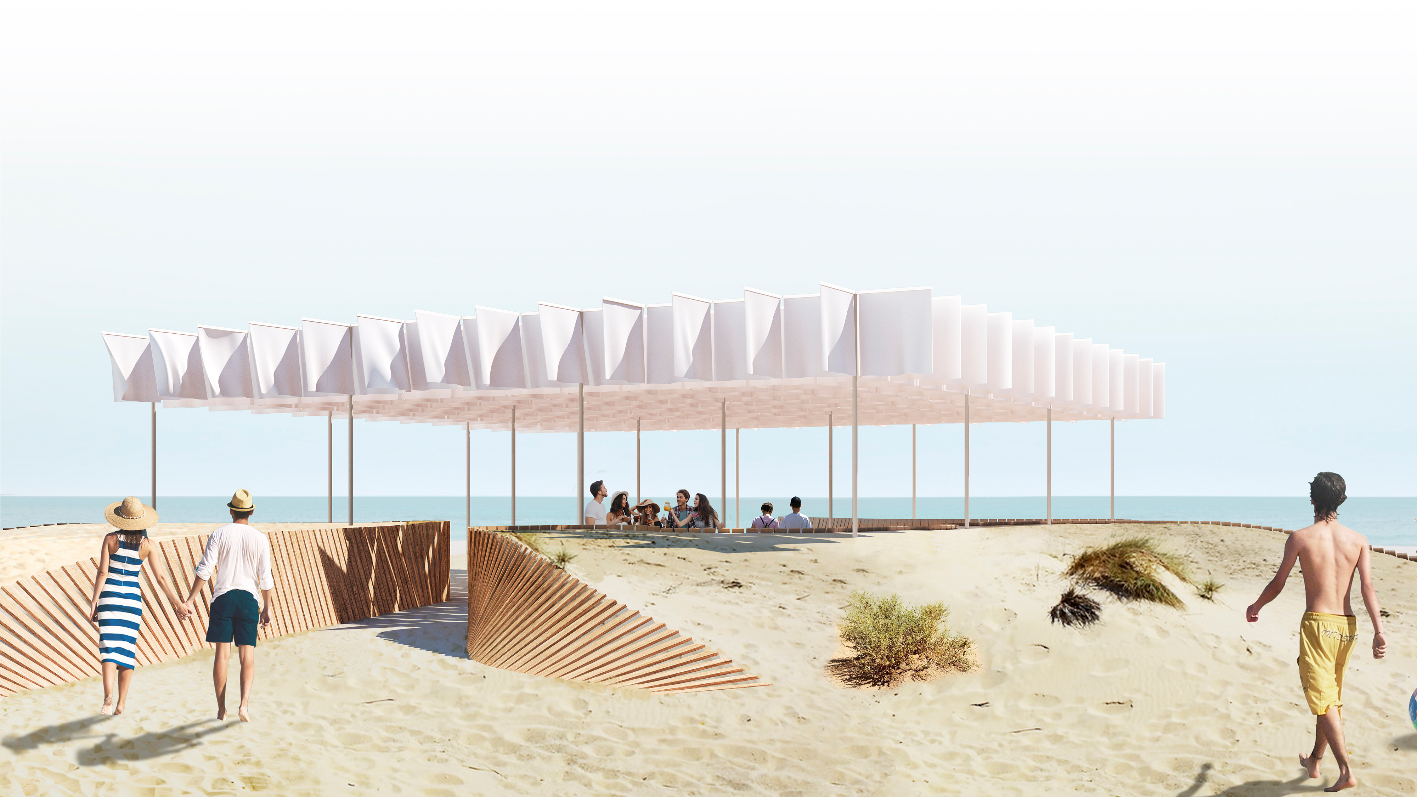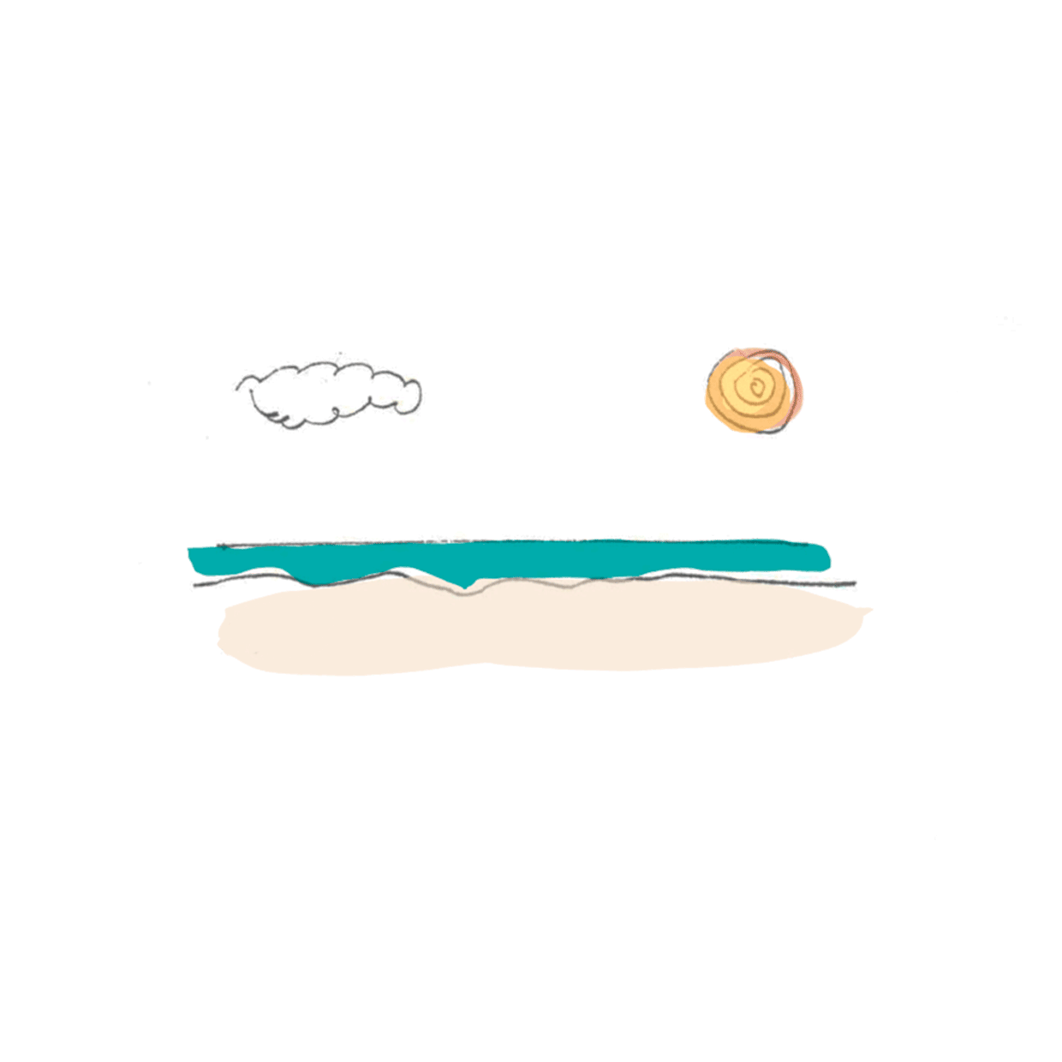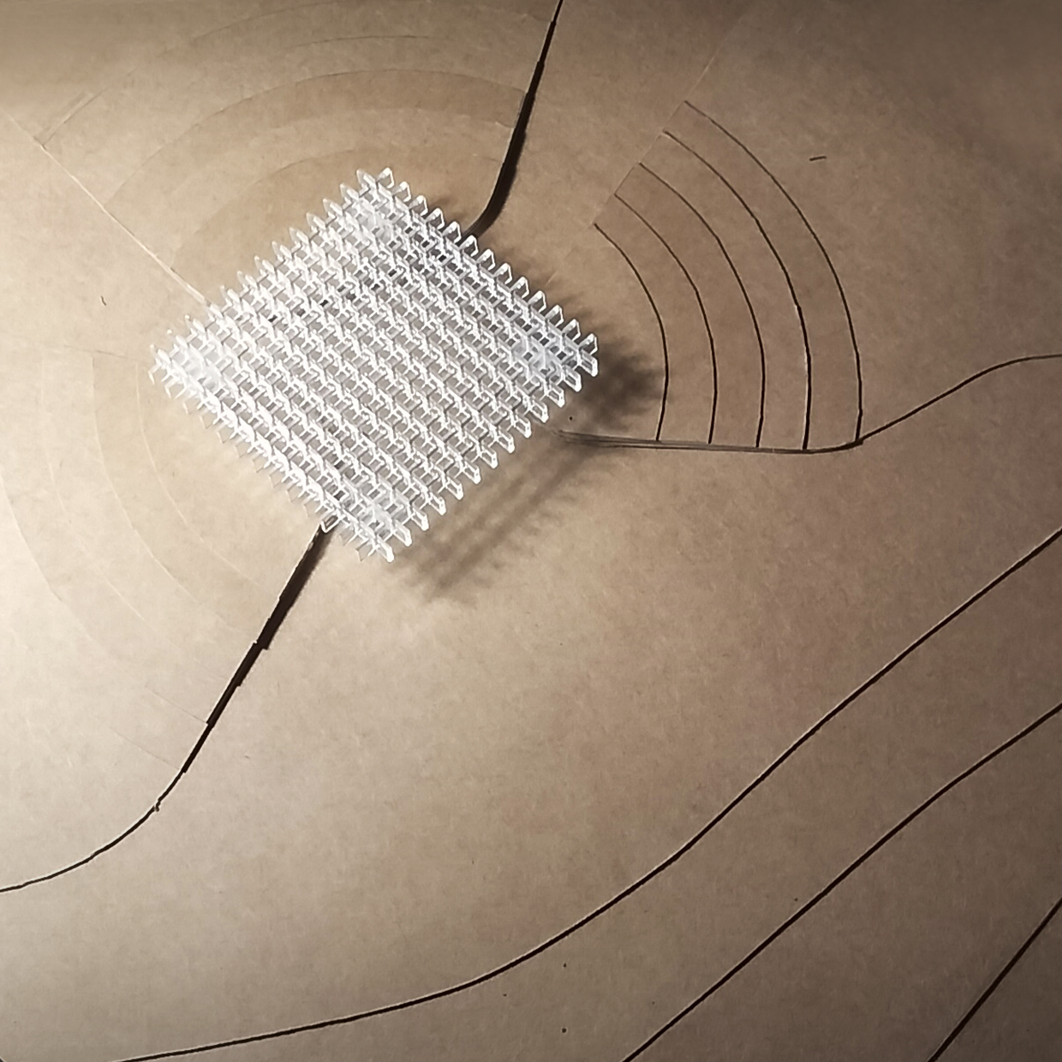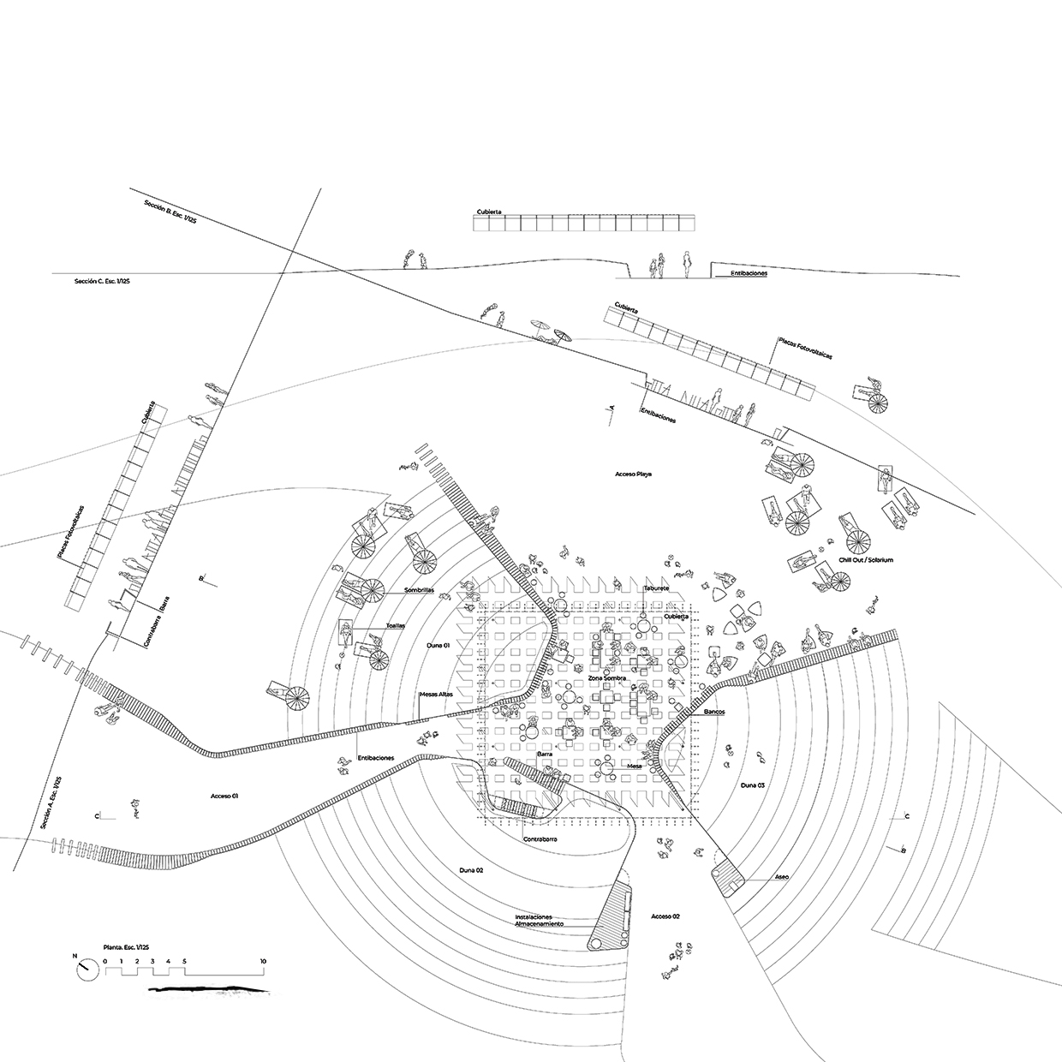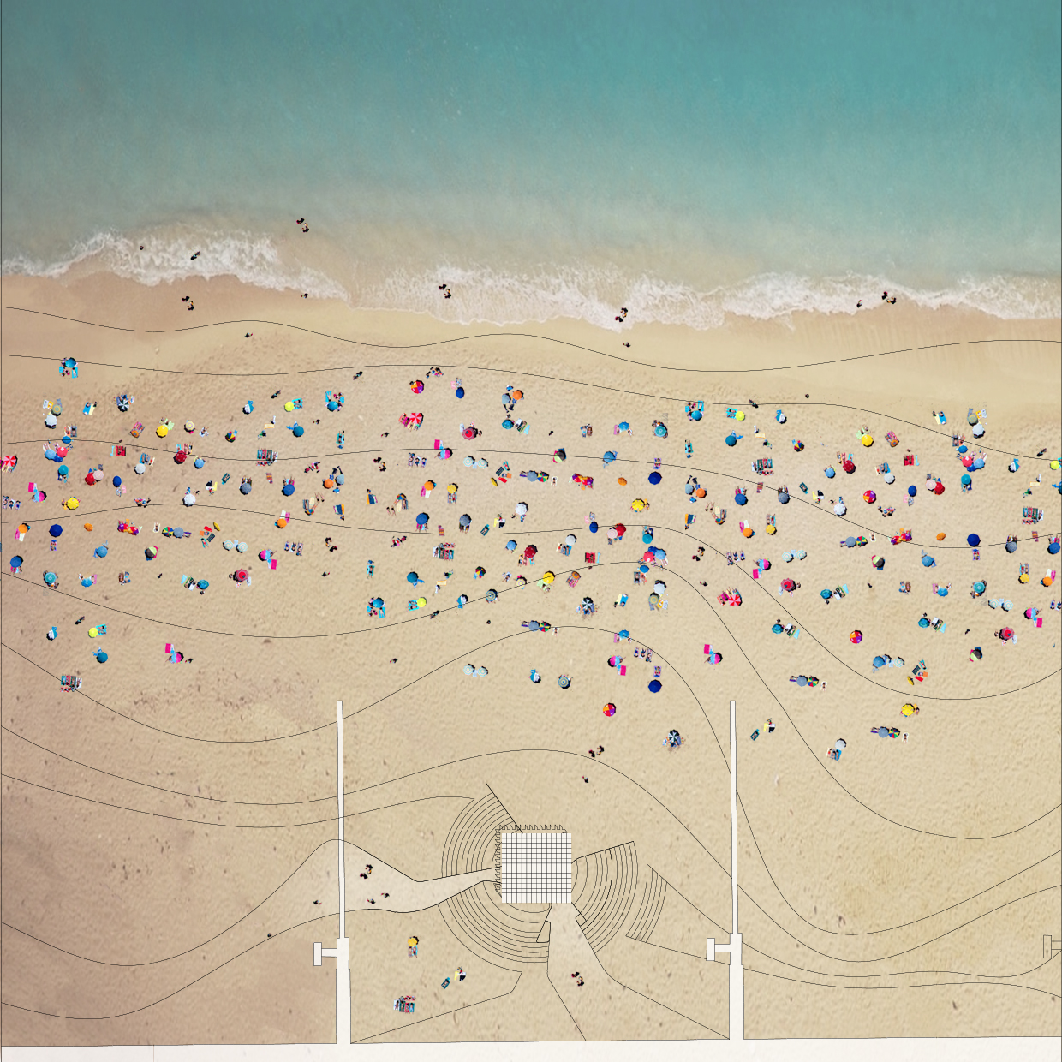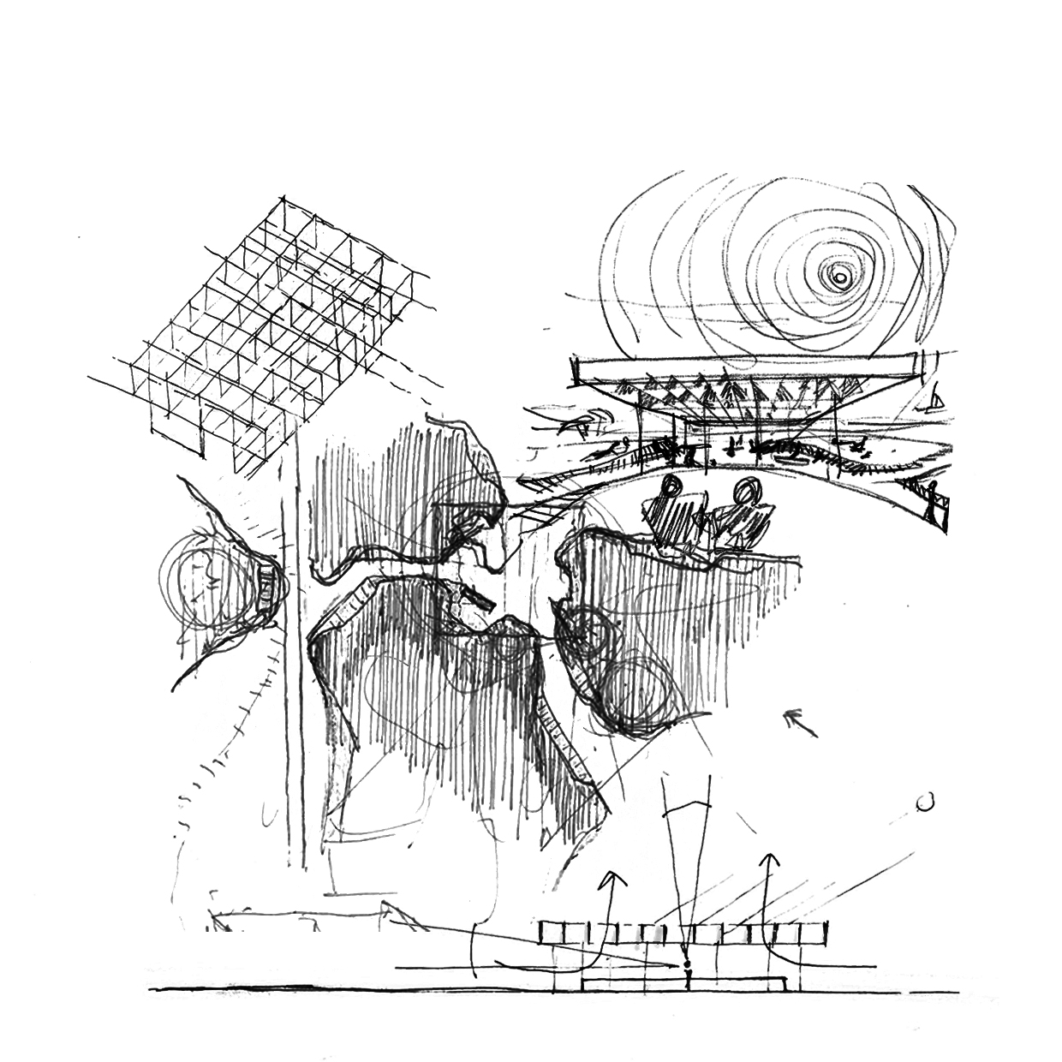Who has never played to build on the beach? Impregnable castles, high towers and deep moats, great walls with perfectly cut battlements…
What’s better than lying in the shade on the sand with a beer in hand? Surrounded by your loved ones, watching the sea, enjoying the view and the company, playing with your feet in the sand.
How not to became engrossed with the perfect horizontality of the union between the sea and the sky? Or with the wandering of the clouds on the immense blue canvas.
These are just a small sample of our conversations when dealing with this project, which have materialized in a clear intention: to interfere as little as possible in the landscape by working with the elements of the place.
We find sand, sun, sea, clouds…
We create a TOPOGRAPHY that interrupts the horizontality of the landscape and indicates a meeting point. Made up of mounds of sand, a series of grooves are excavated that lead to a central space open to the sea.
For the shoring, pieces of wood are placed like the structures used to conserve dunes. These shorings, of variable inclination, shape the elevations and at the same time serve as support for different uses, going from being pavement to seating areas or support elements. The bar and service area is located in the central area, while on the sides the supporting elements are raised and twisted to create different rooms that resolve toilets, warehouses or installation areas. The configuration allows to be disassembled and reconfigured with other arrangements according to the needs.
A CLOUD perches over the new space to provide it with shade and protection. It is a light structure, almost ethereal. Formed by steel profiles with a minimum section, it will be the support for textile elements that will provide shade and movement to the space. The design of the cover will allow the visual of the sky as well as ventilation in all directions. A solar collection system will be placed on top of the roof, as well as an evaporative cooling system.
In short, we keep finding sand, sun, sea, clouds…
Gandía, Valencia l Spain
Architects Francesc de Paula García Martínez, Ana Gil Collado y Francisco Miravete Martín
Collaborating architects Héctor Bleda Magaña y Martín Ortolá Sabater
