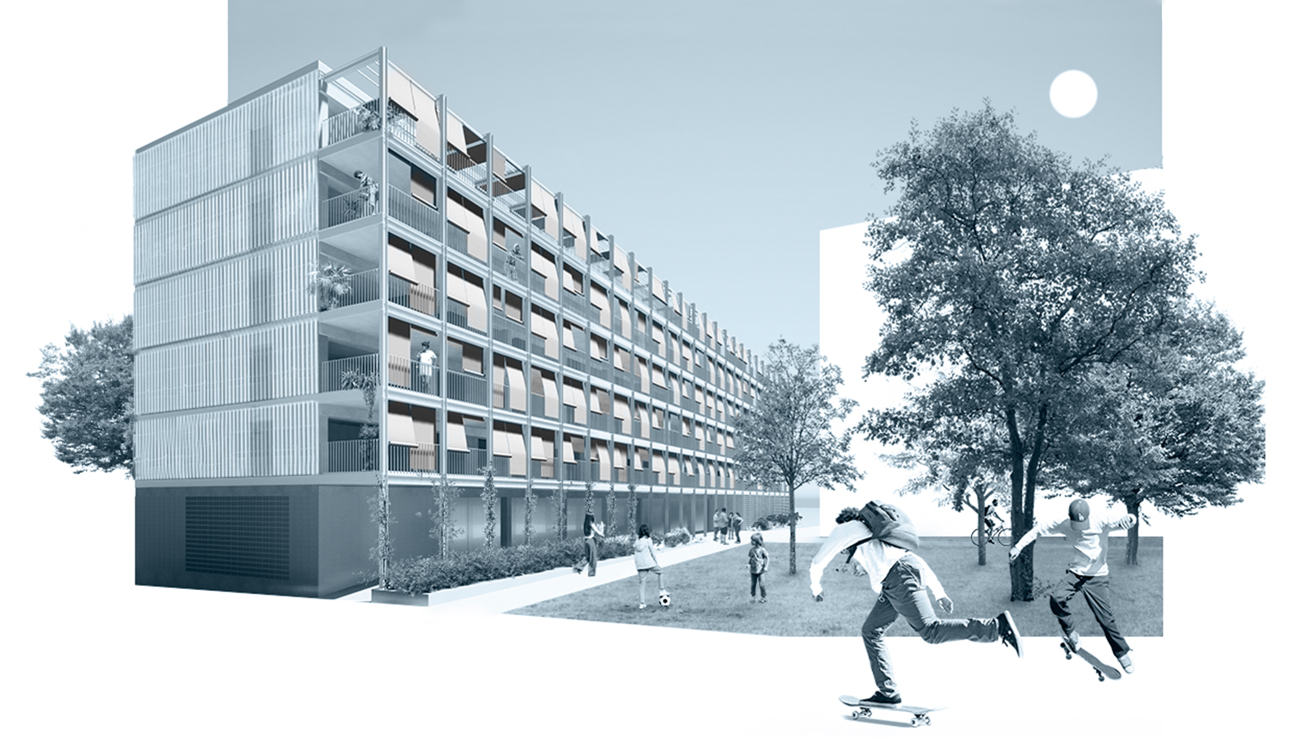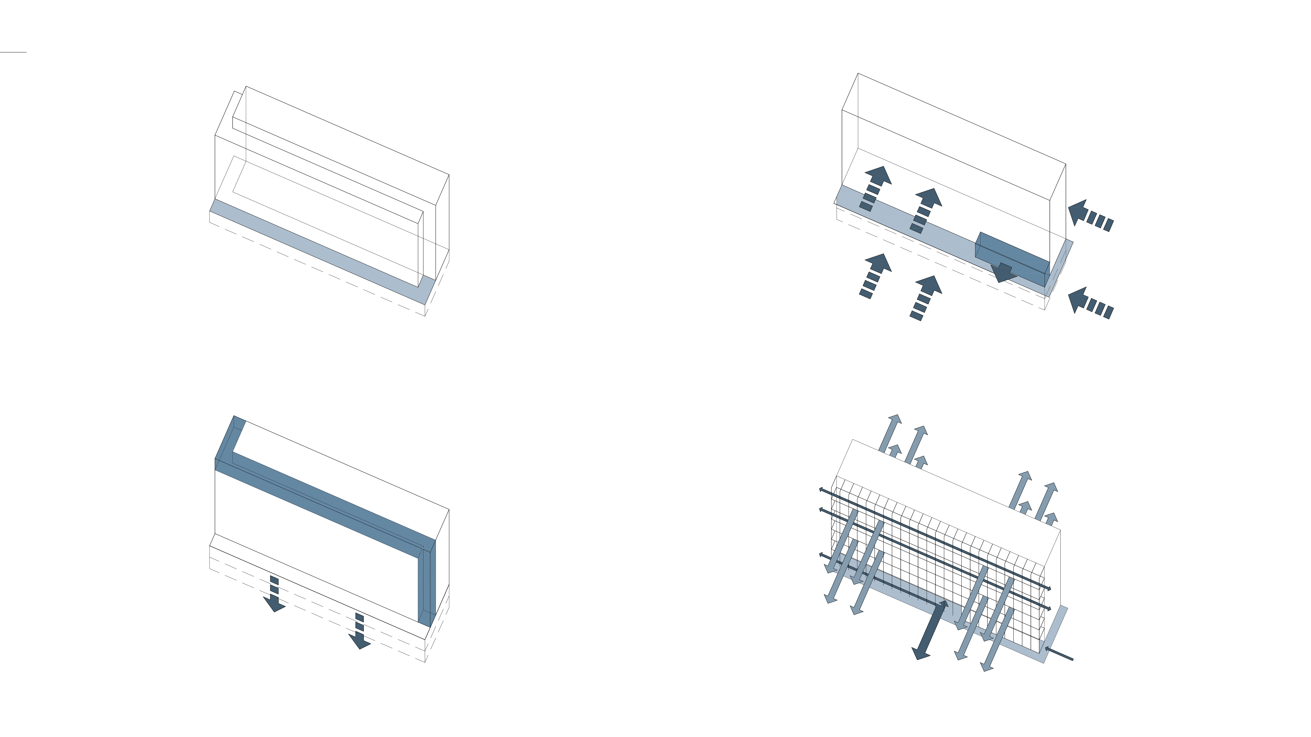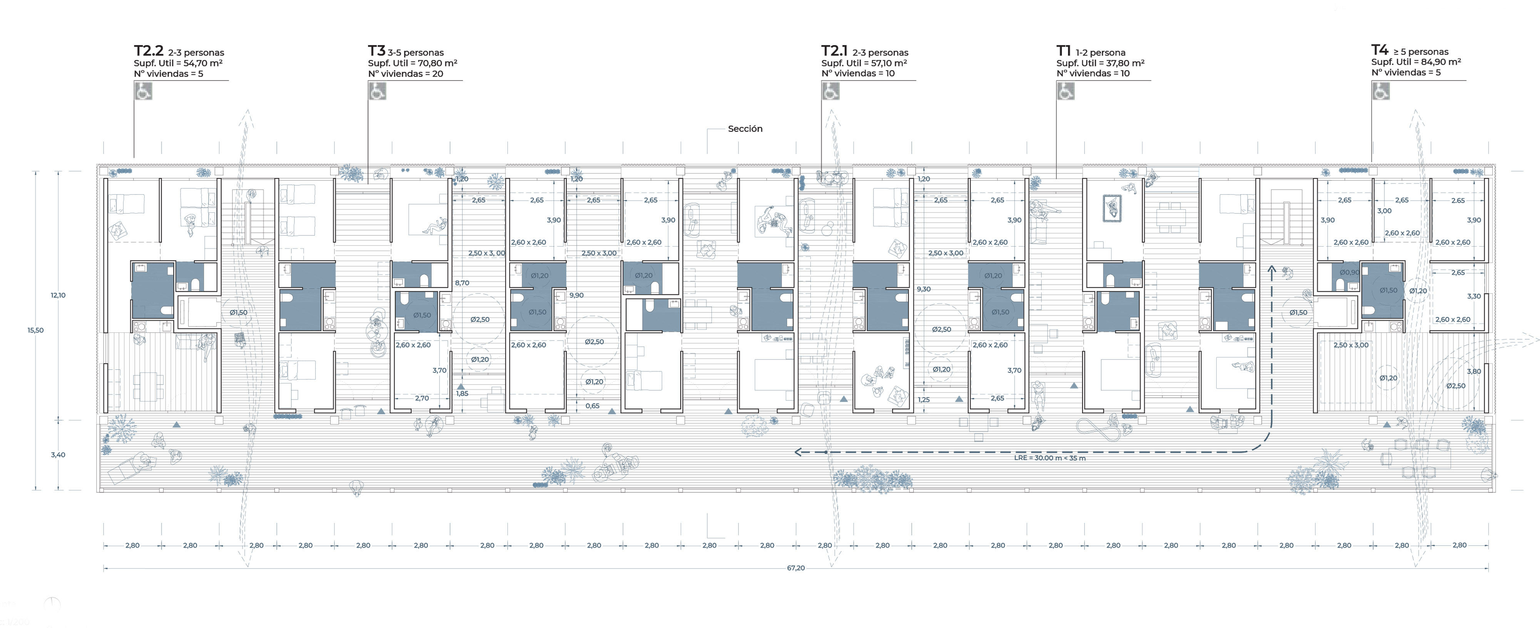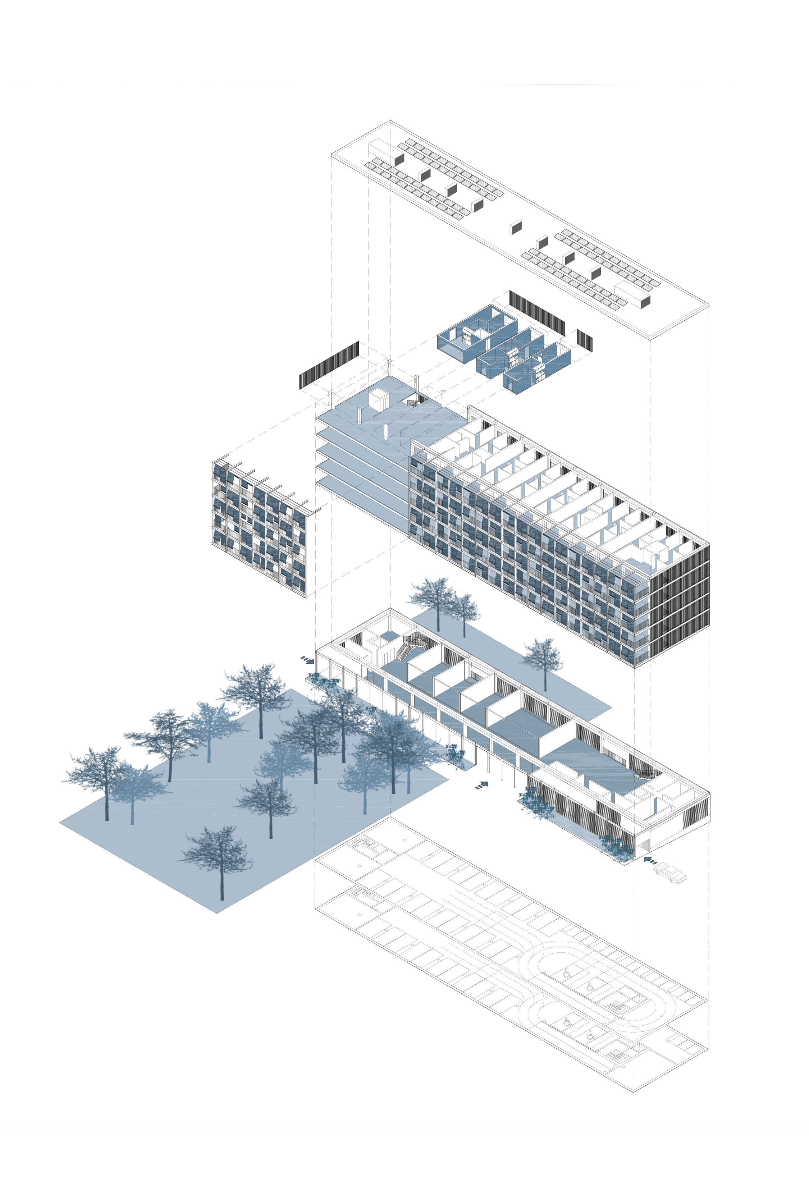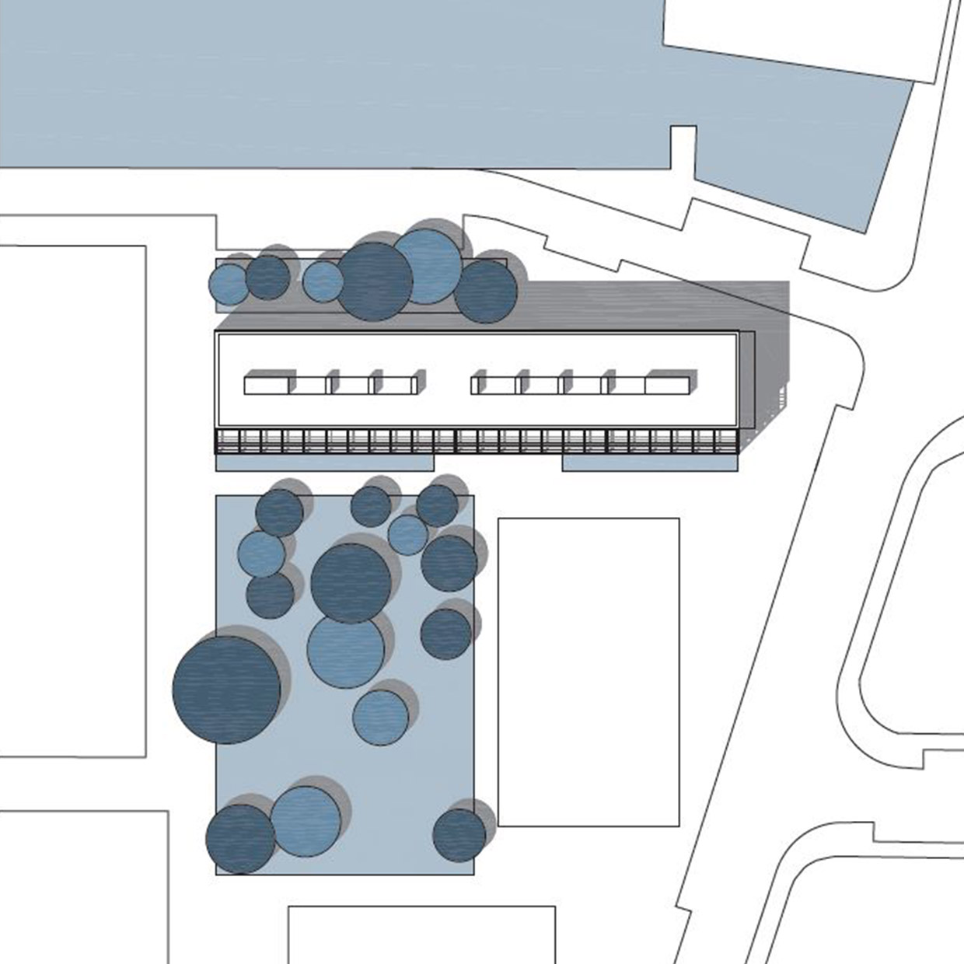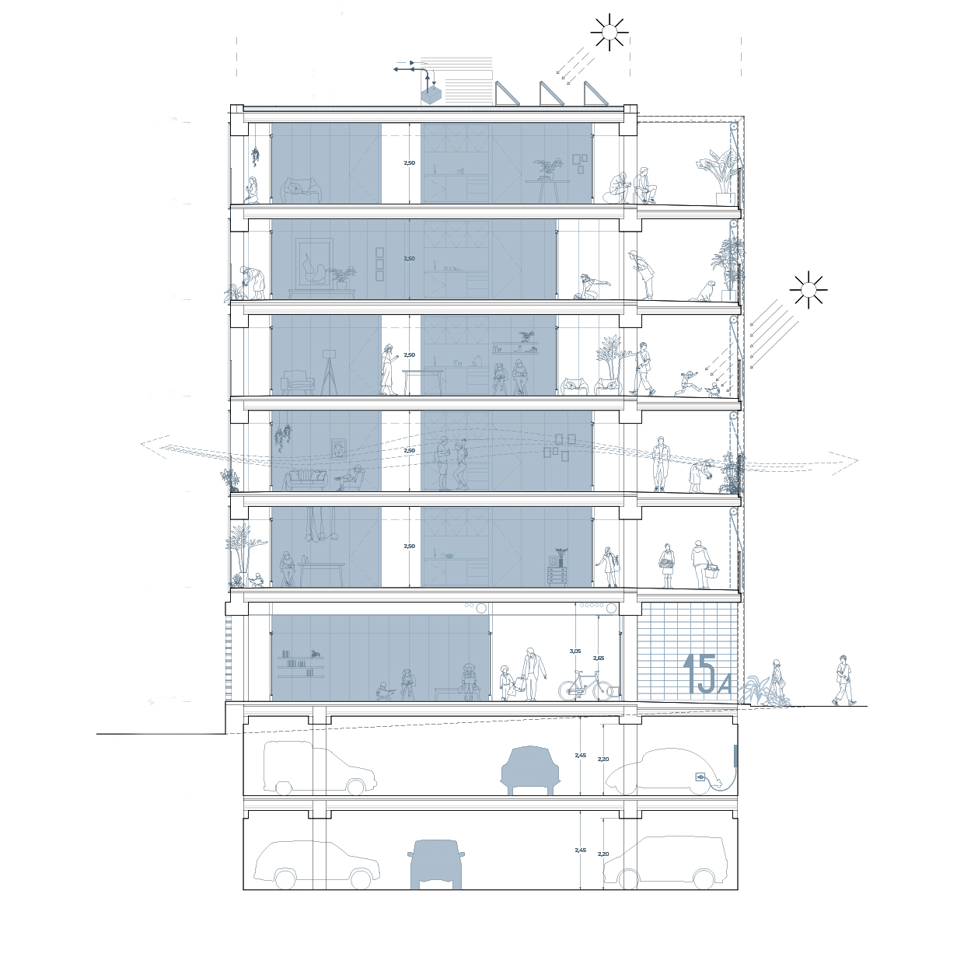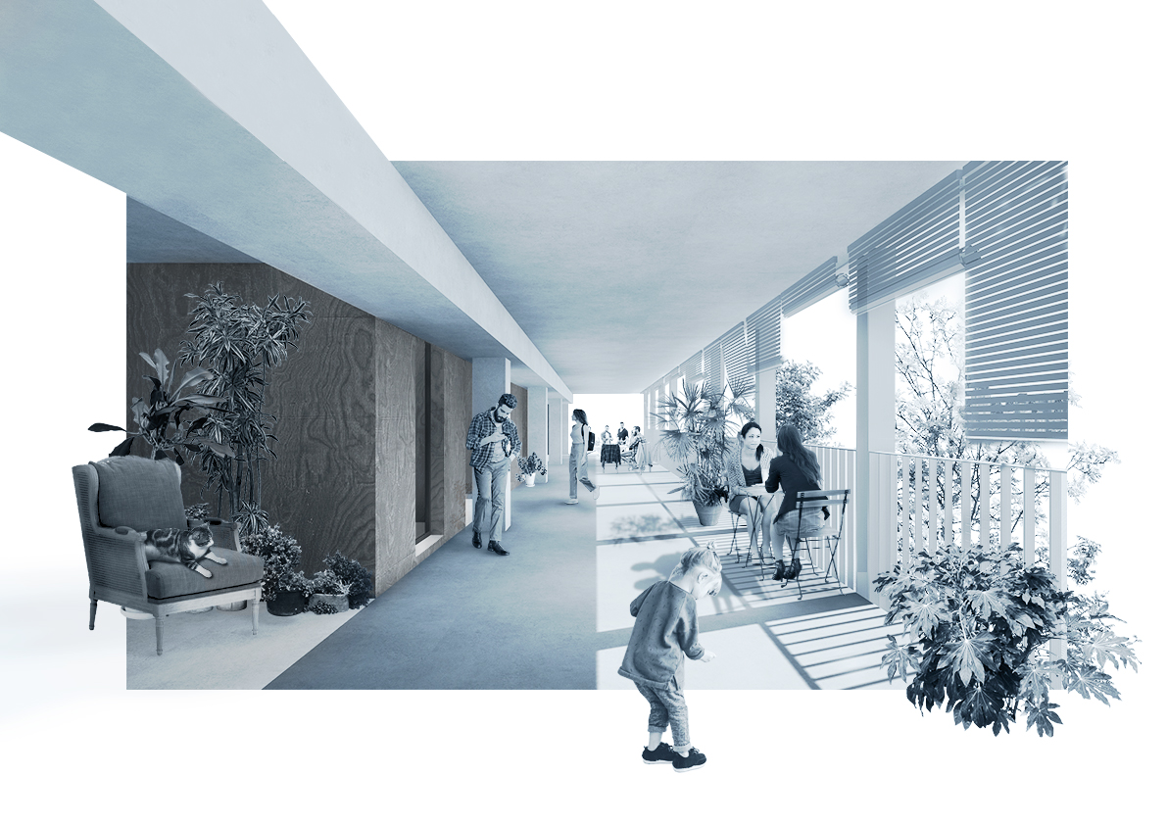A permeable structure links the green area attached to the plot and the Torrent ravine. The fixed elements of the building are concentrated in compact cores; ‘structures of the ordinary’ that favor the adaptation of the building to different living situations. The ‘variable’ space, where life takes place, is oriented towards the ends of the house, where air and light abound.
A large gallery gives floor-by-floor access to the different homes through threshold spaces. Conceived as an outdoor community room, its design allows spontaneous colonization by the user, favoring neighborhood relations and community life.
The concentration of equipment allows free intervention by users and adaptation to different living situations. The house consists of a main through space bordered by wet cores and rooms of similar dimensions and lighting conditions, which enables its flexibility of use. Their position allows a simple transfer of spaces between homes.
Torrent l España
Architects Francesc de Paula García Martínez, Ana Gil Collado and Francisco Miravete Martín
Collaborating architects Héctor Bleda Magaña and Martín Ortolá Sabater
