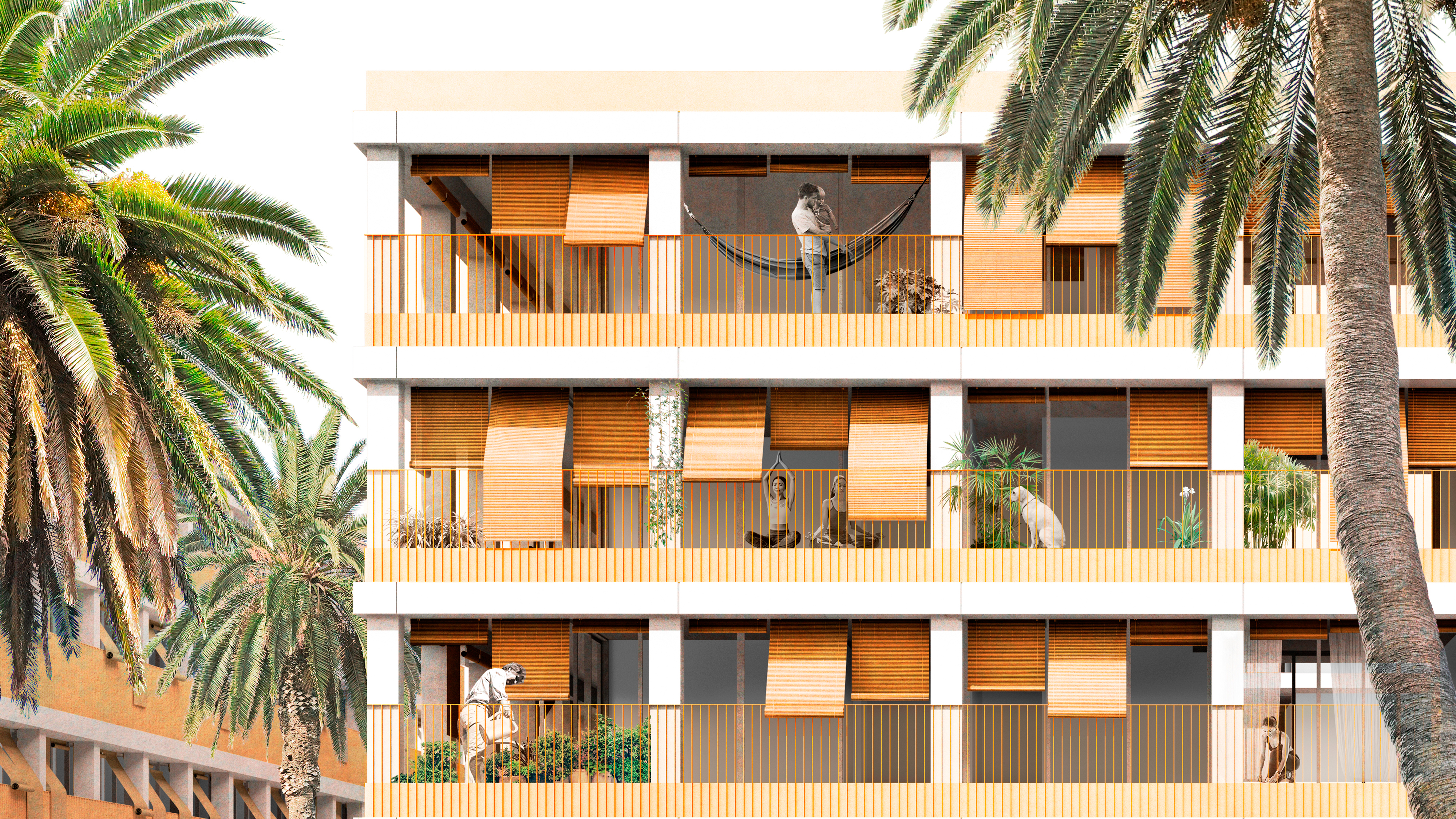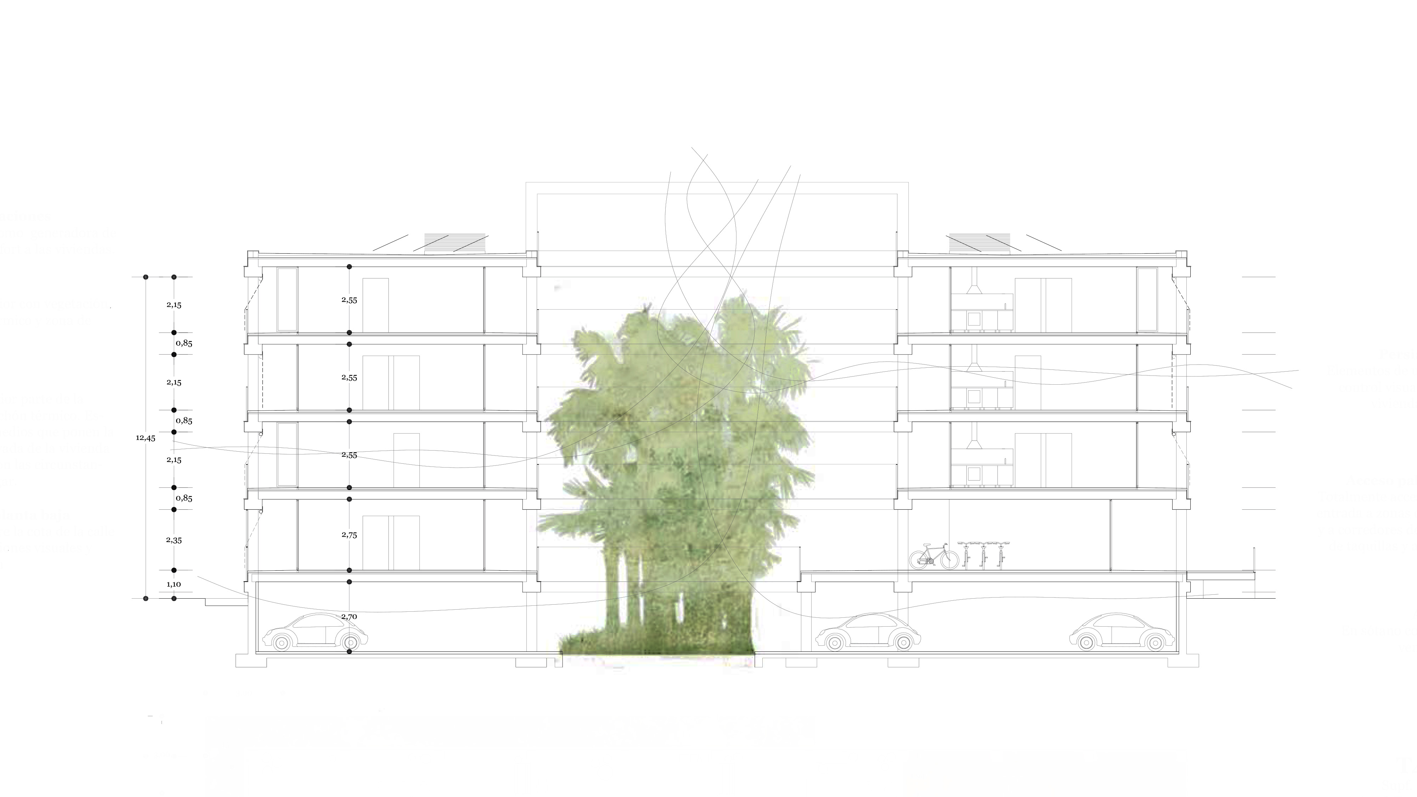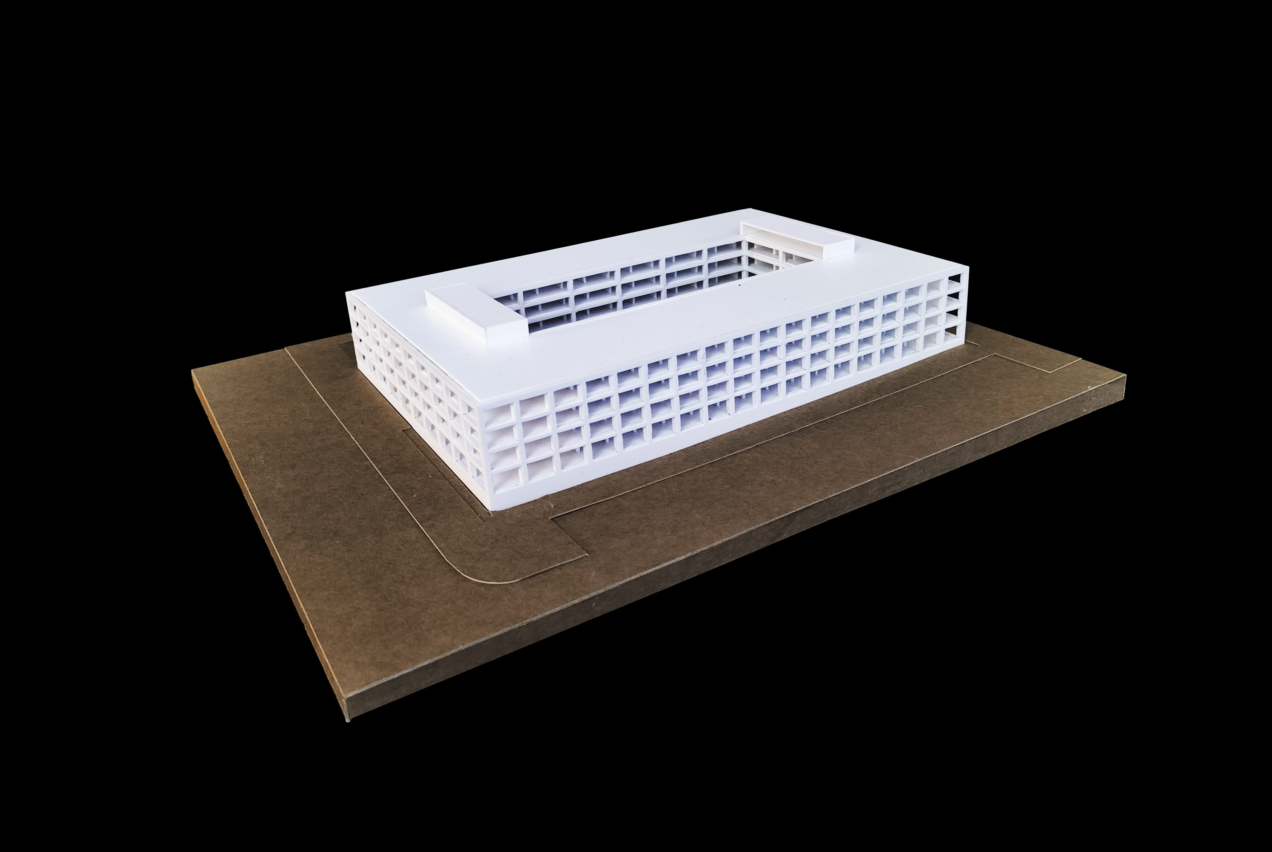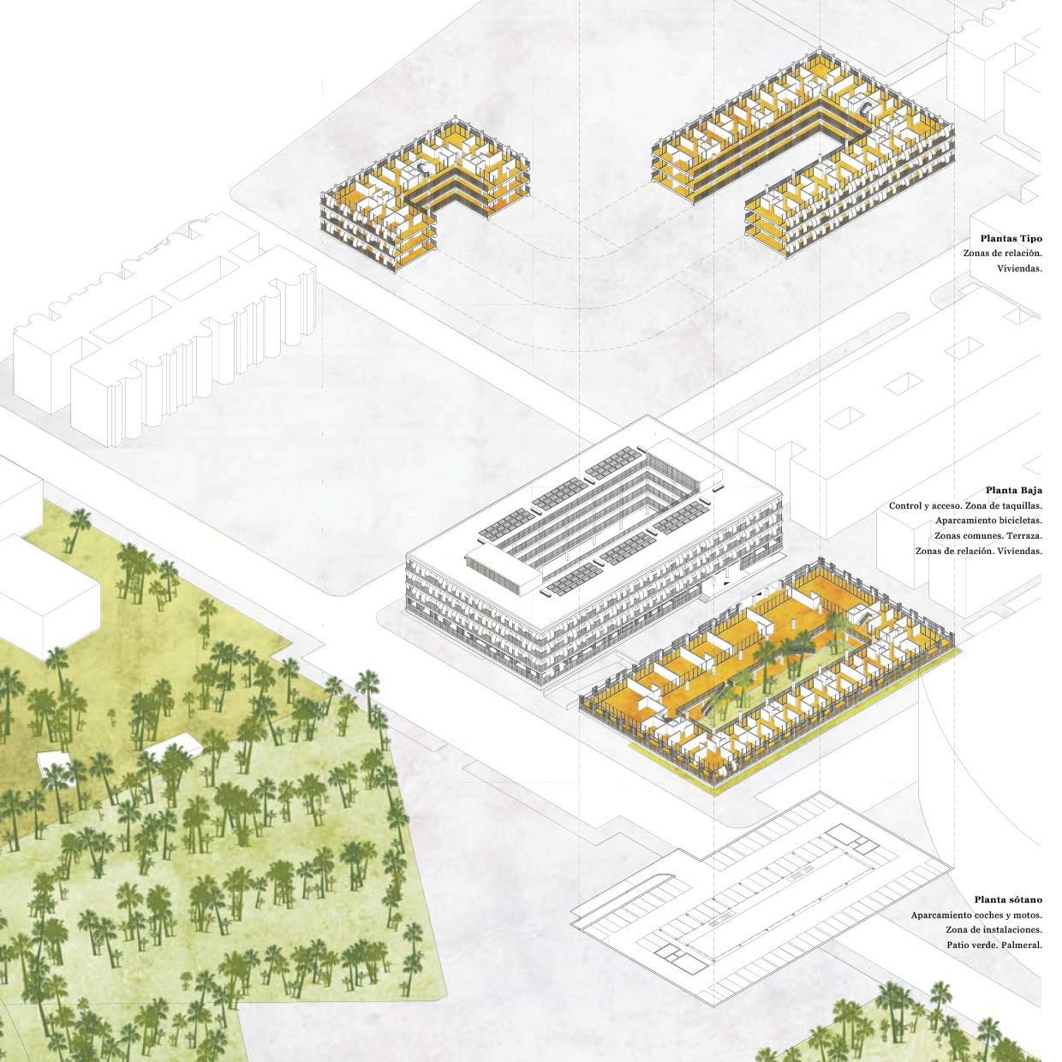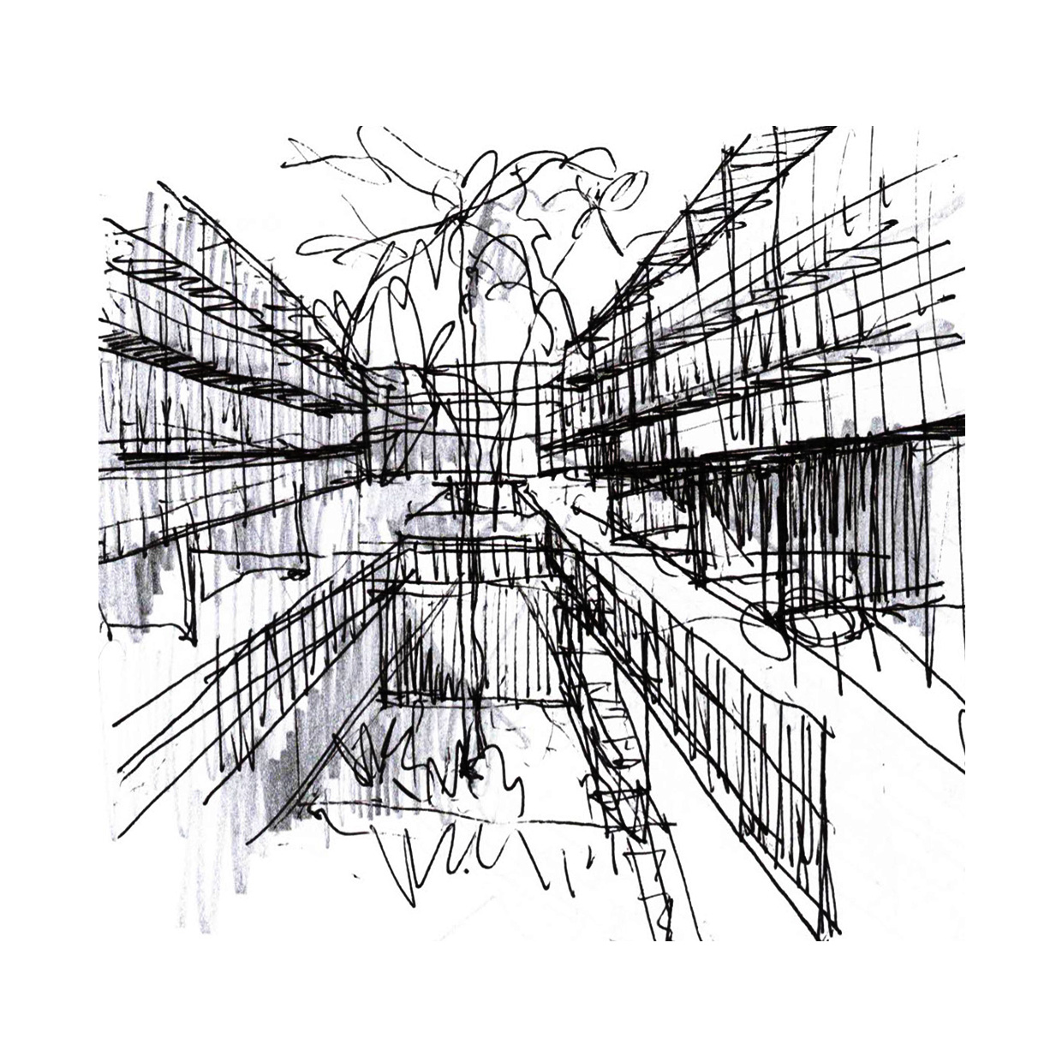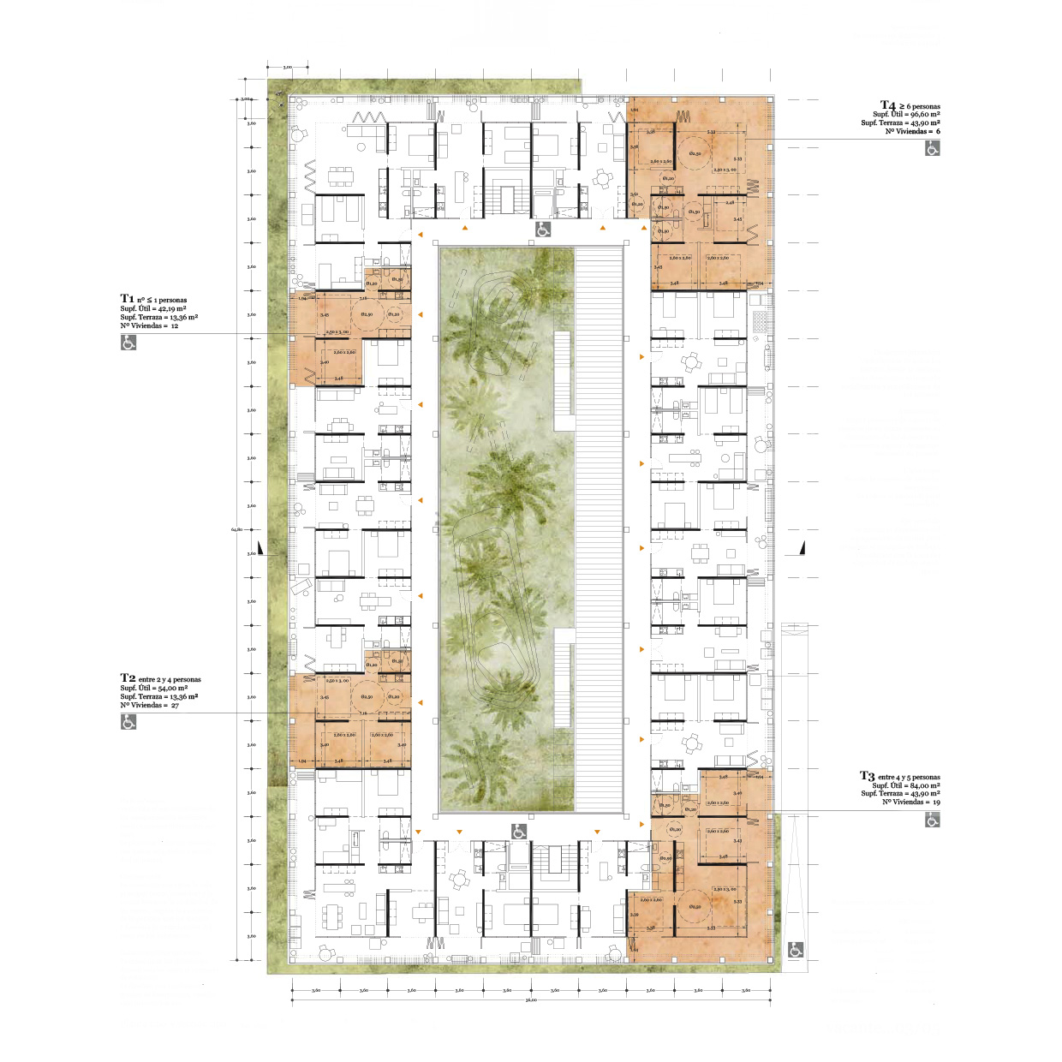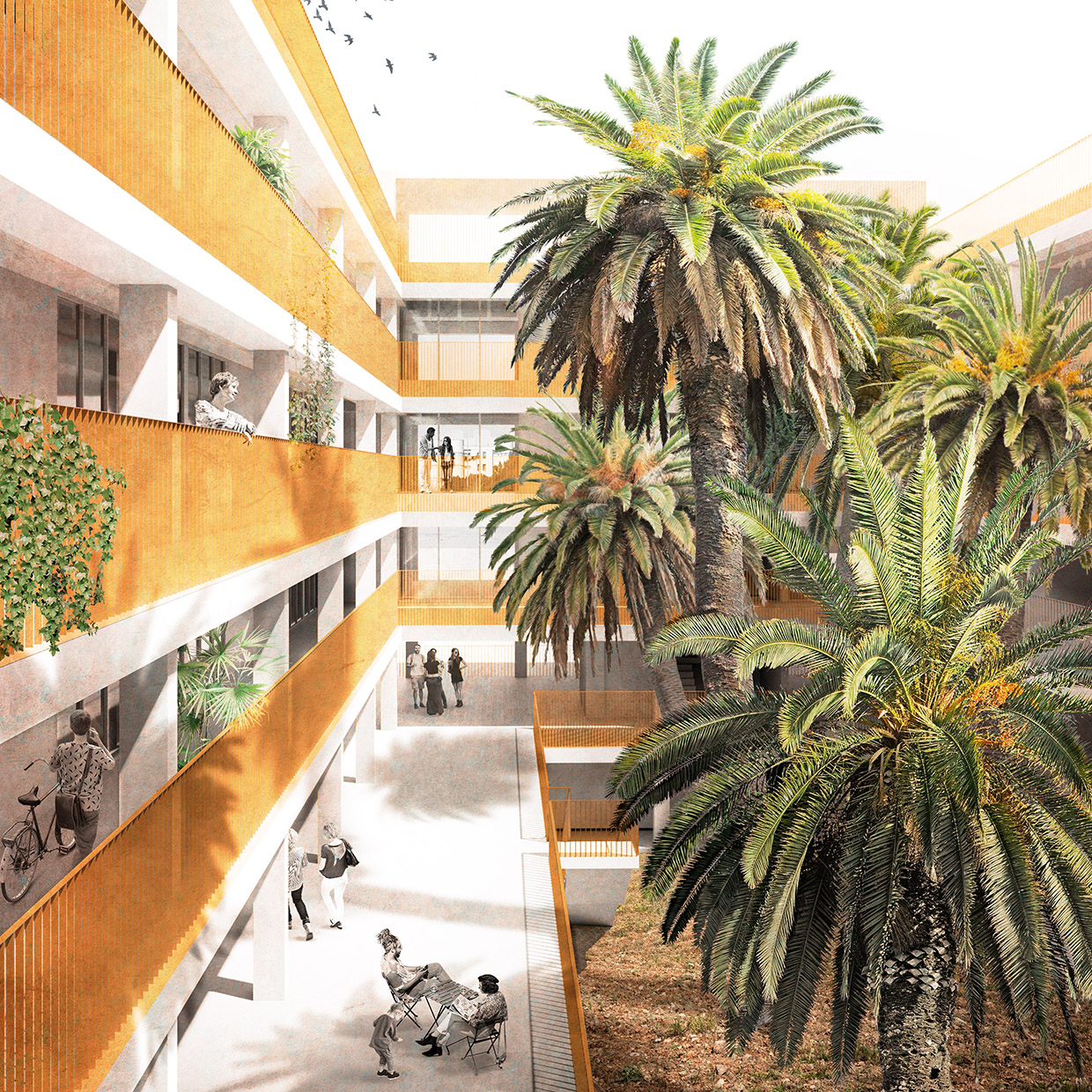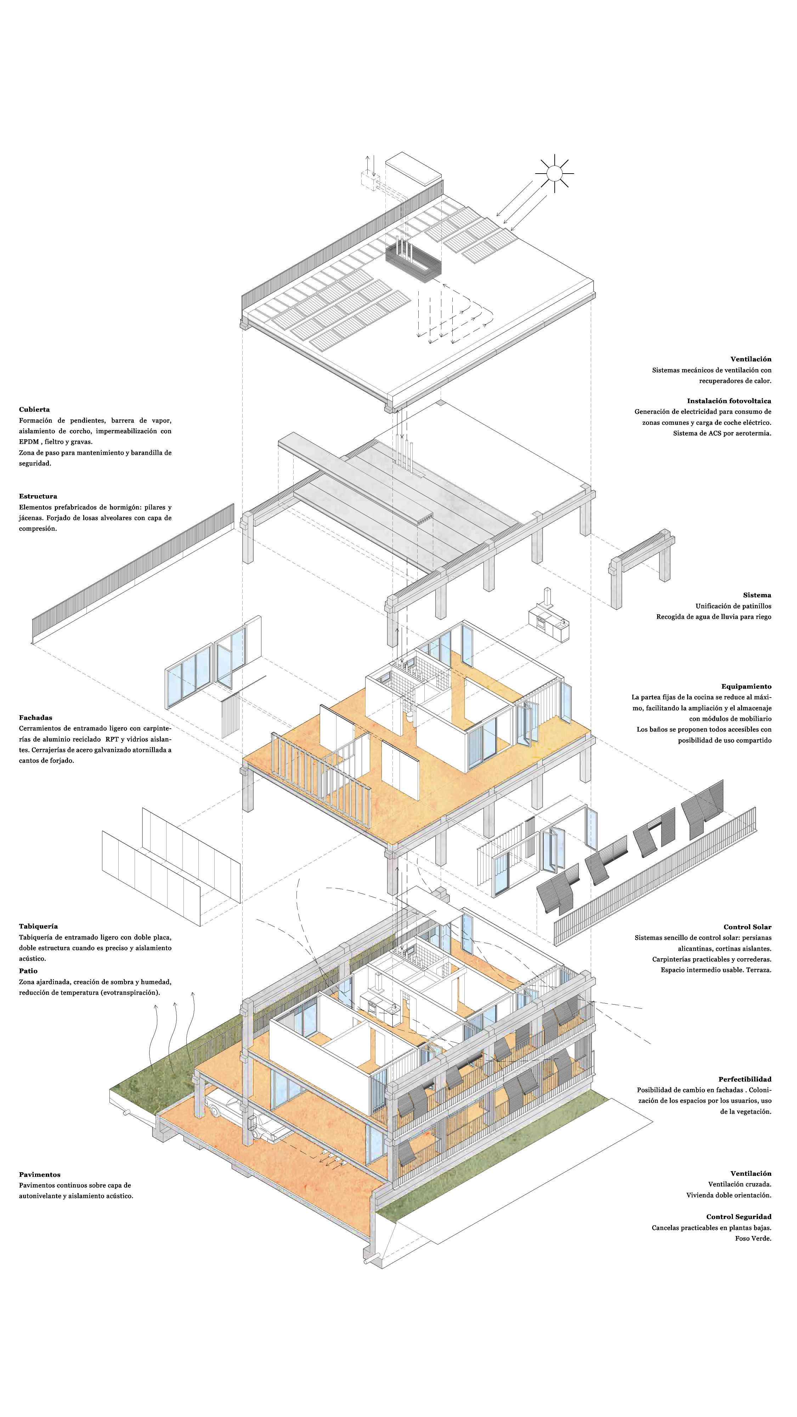Construction is proposed as an assemblage of elements, the relationship between the pieces provide order to the system of proposed spaces, the users being the ones who will finally give them meaning.
The objective is to design a support of empty spaces that allow freedom and flexibility in its compartmentalization and its use. We understand that energy efficiency and environmental requirements always have a logical and coherent architectural design as a starting point.
Therefore, concepts such as good orientation, double ventilation and the creation of air currents, intermediate spaces, sun protection, insulation, are what we always incorporate into projects. Actions as usual as opening, closing, unfolding, picking up, etc. are those that will allow users to control their own well-being.
Elche l España
Architects Francesc de Paula García Martínez, Ana Gil Collado and Francisco Miravete Martín
Collaborating architects Héctor Bleda Magaña and Martín Ortolá Sabater
