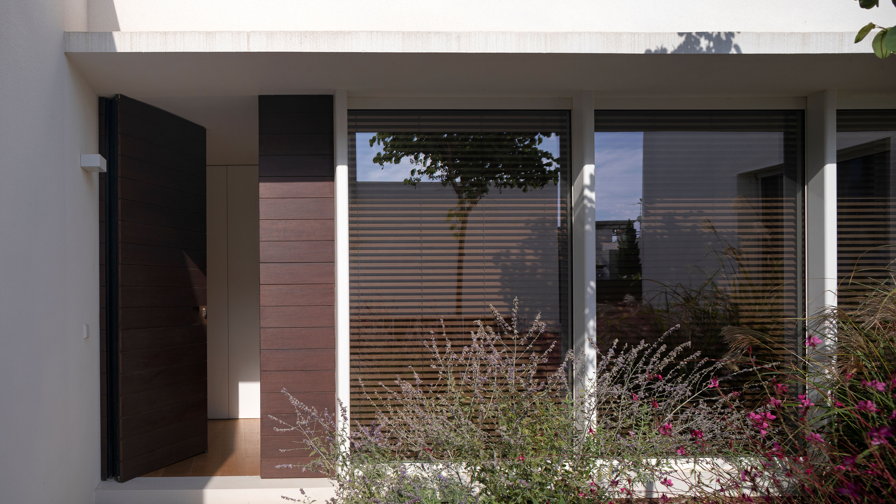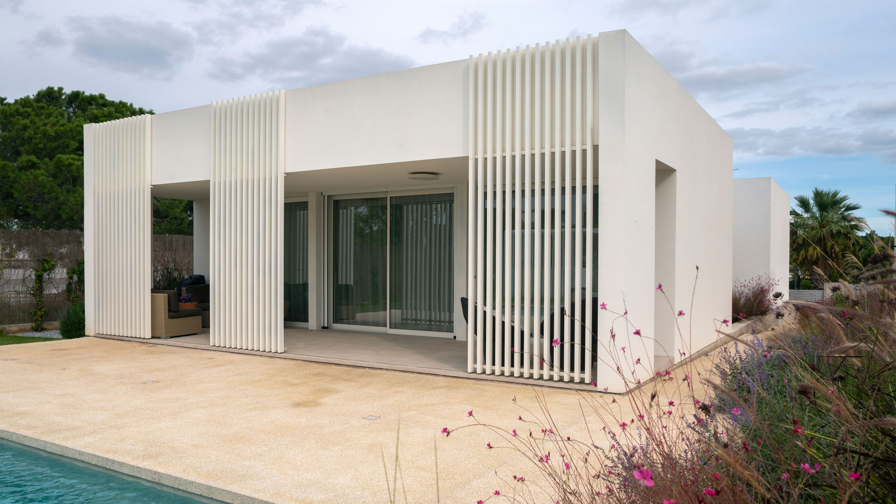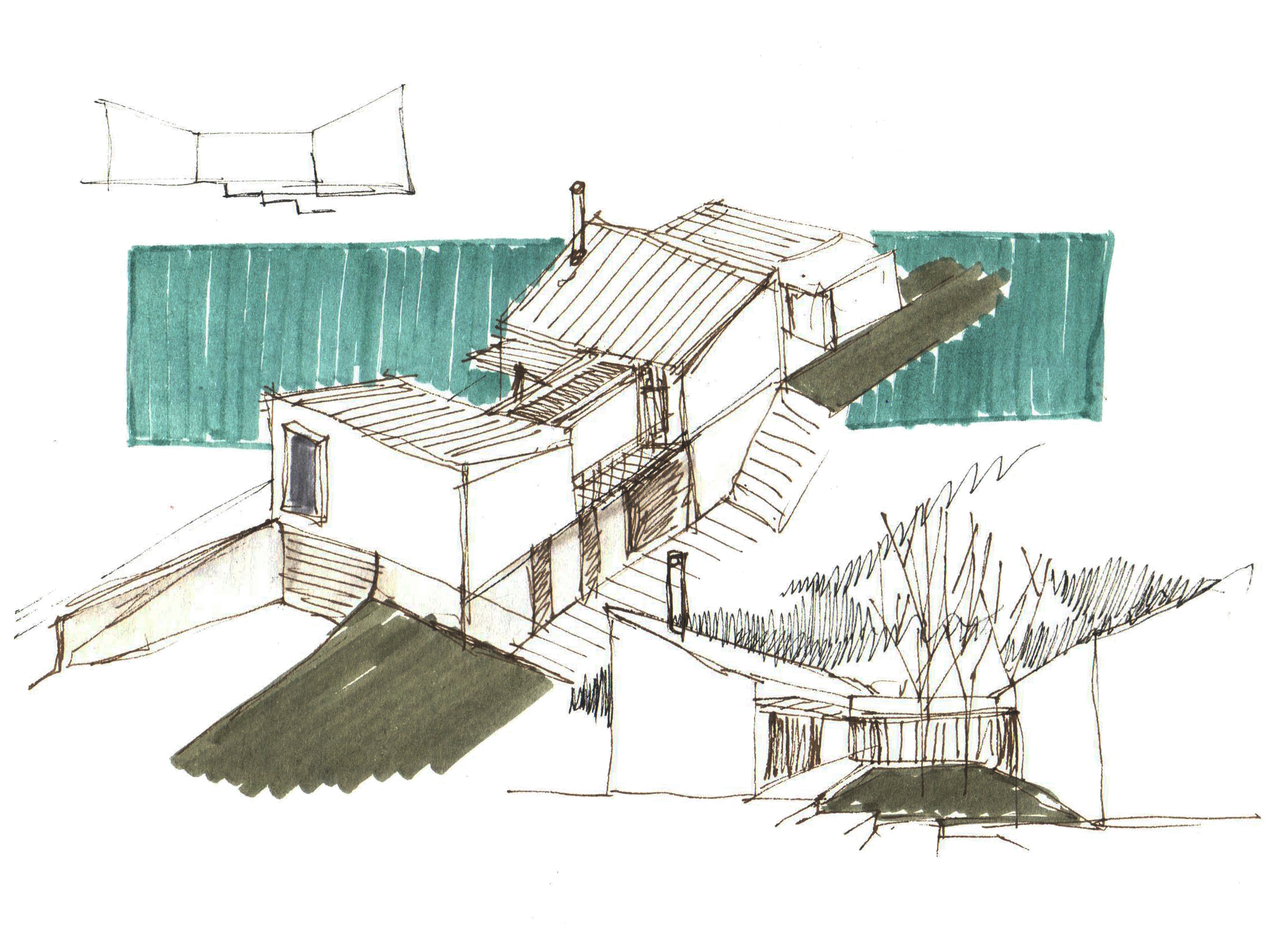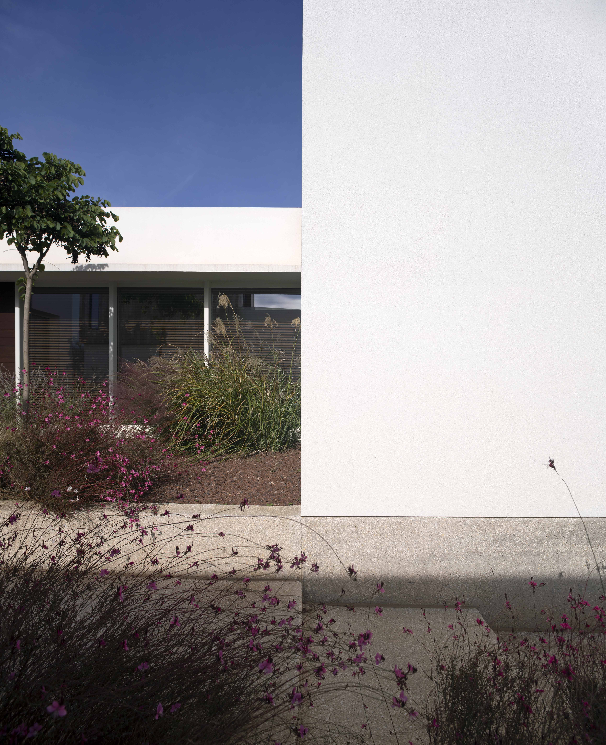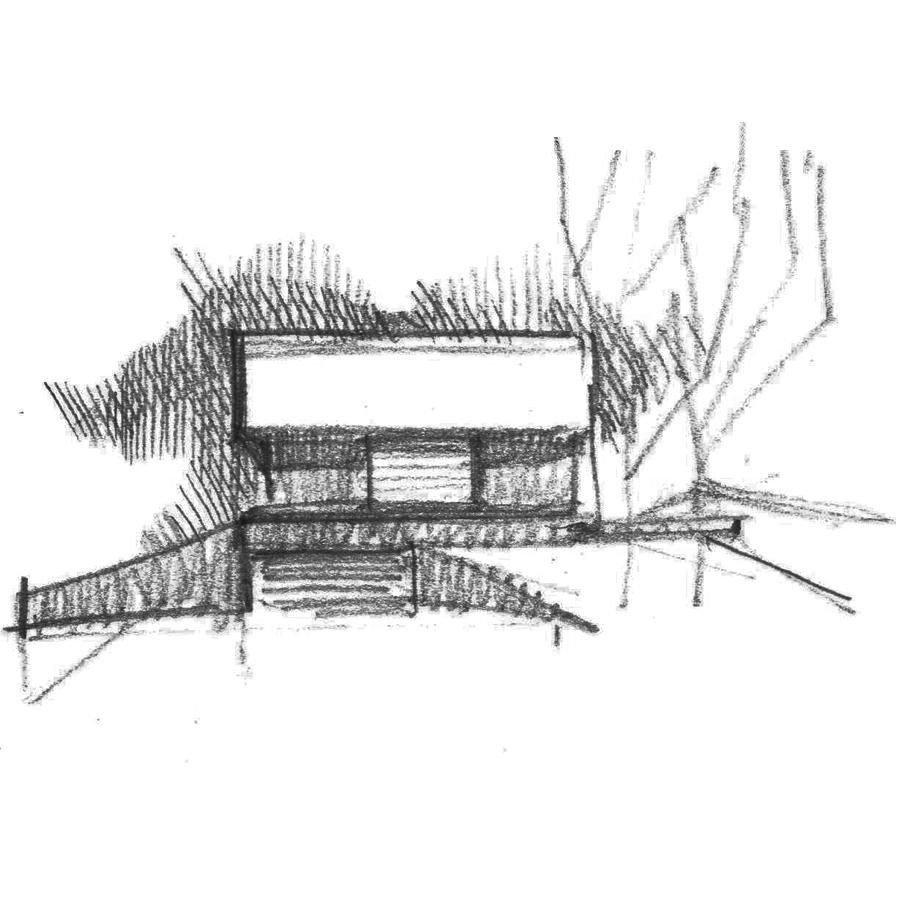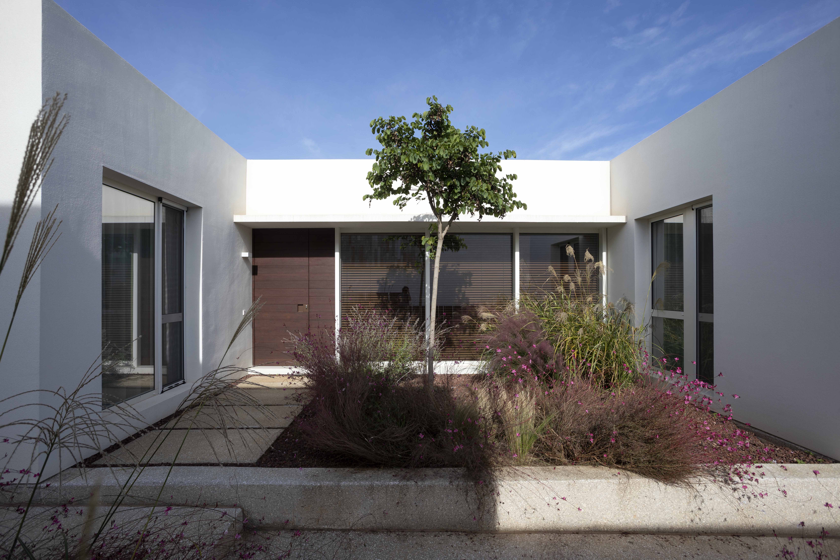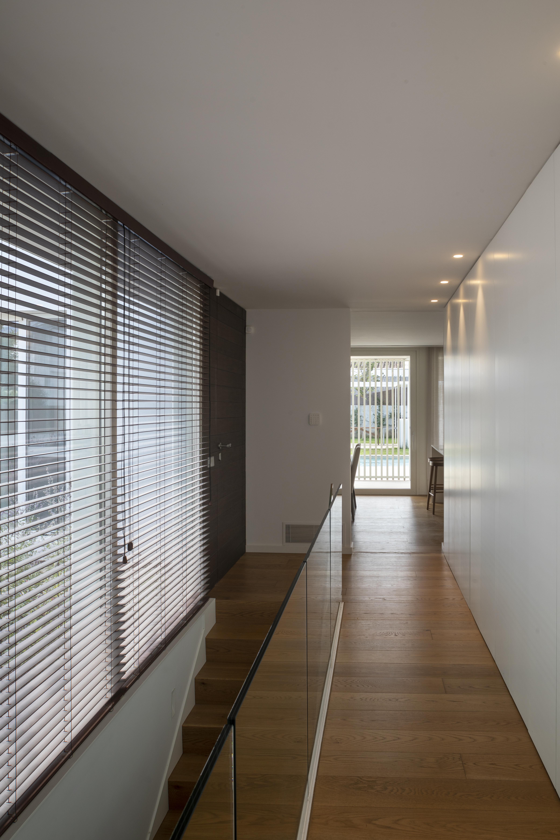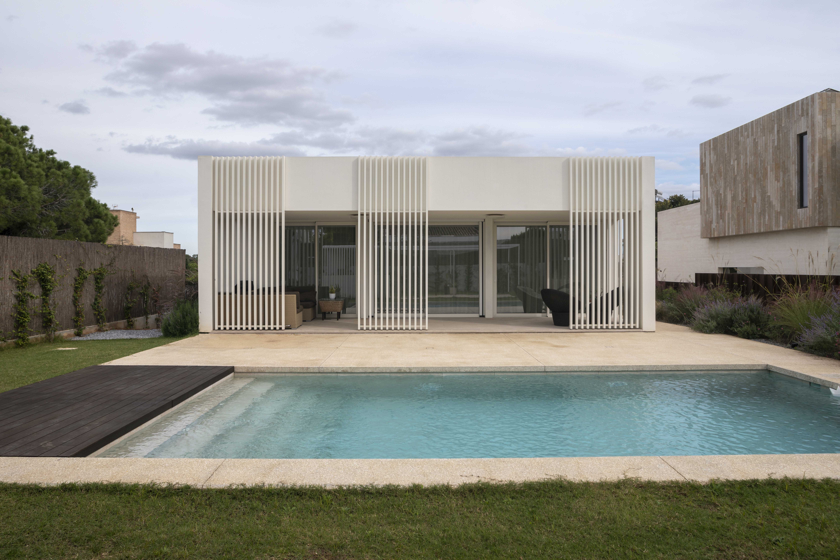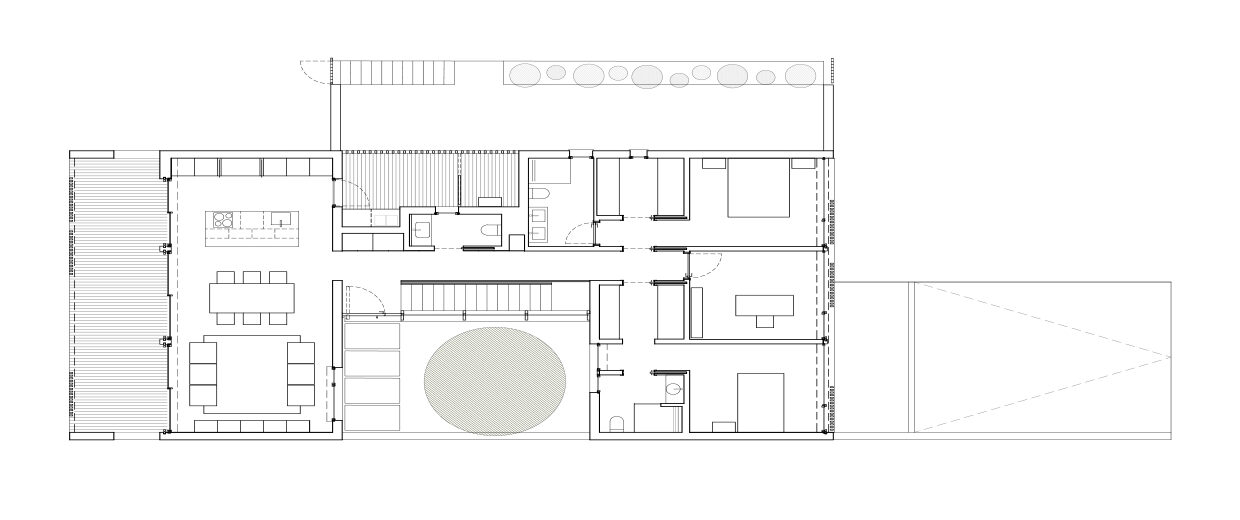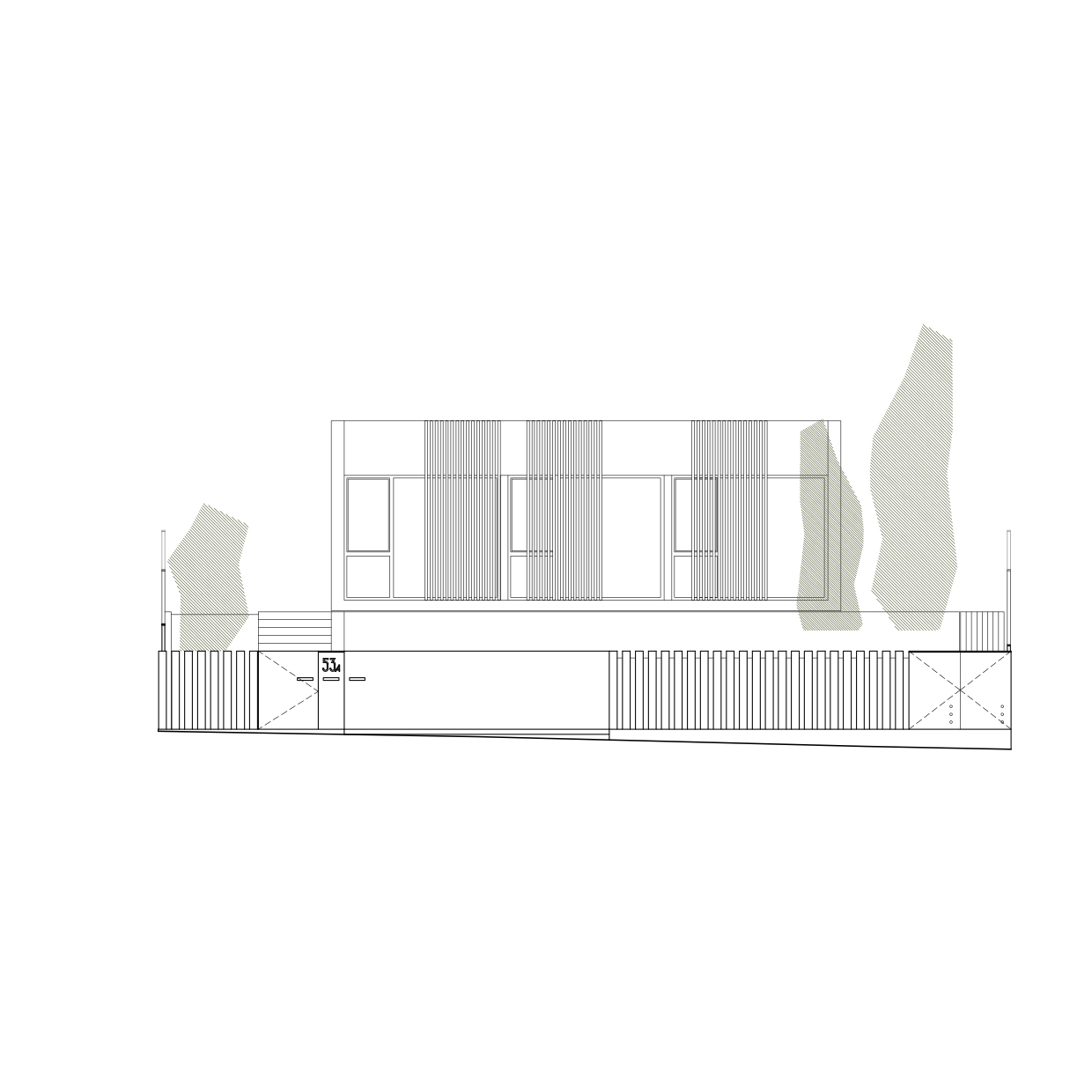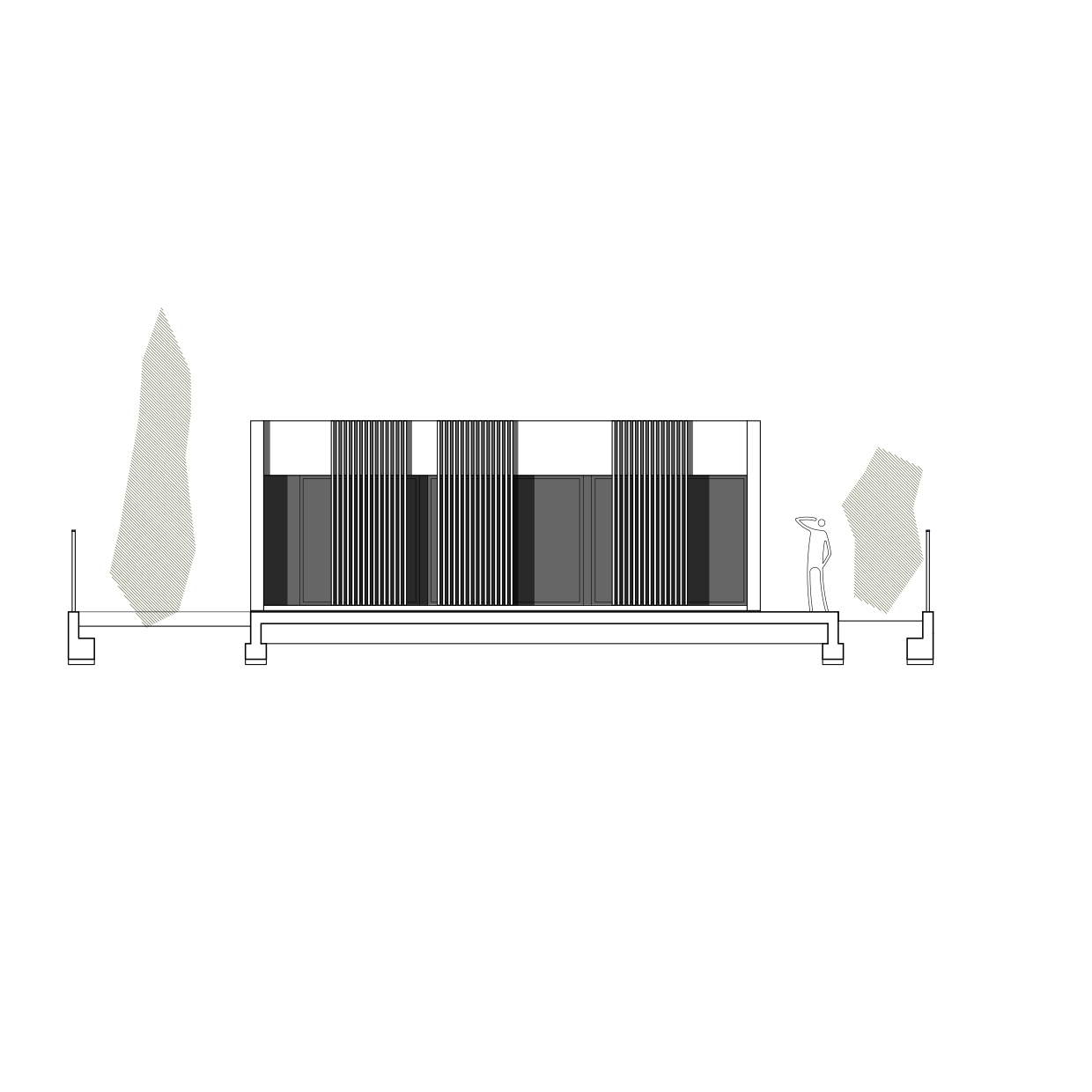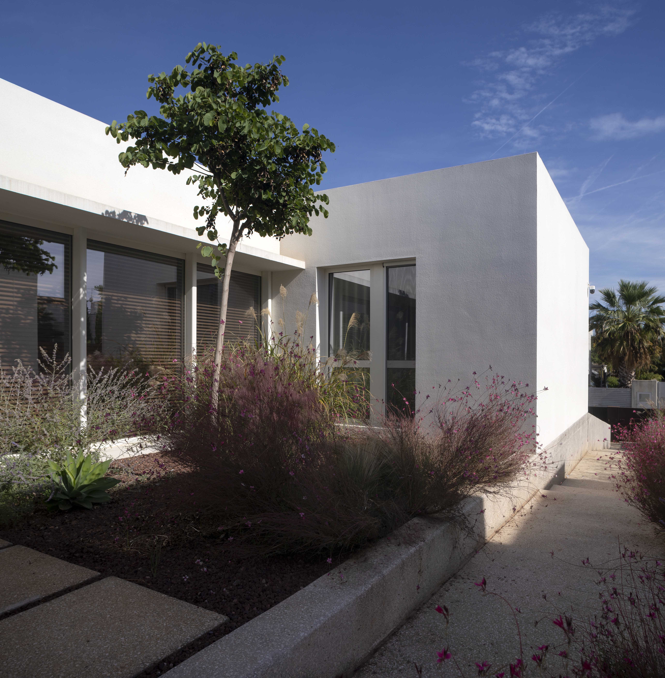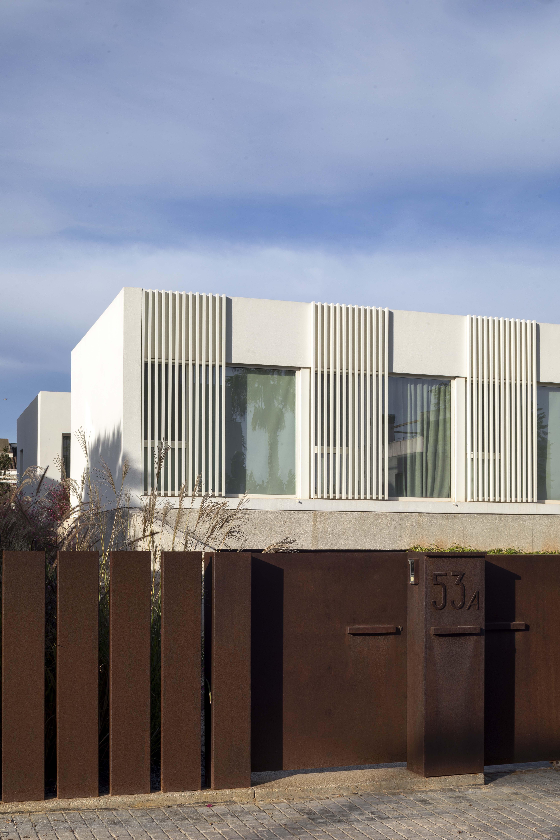The plot presented a unique geometry — stretching 50 meters deep with just 16 meters of street frontage — which called for a careful study of layout and orientation. Multiple design strategies were explored to ensure the best natural light, optimal privacy, and efficient use of the site’s proportions.
The chosen solution organizes the house into a series of pavilion-like volumes placed perpendicular to the site’s long axis. This layout introduces a rhythm of open-air courtyards between built spaces, acting as spatial filters that allow natural light to enter while maintaining visual and acoustic privacy. These patios also enable diagonal visual and physical connections, extending perspectives and creating a greater sense of openness throughout the interior spaces.
Large openings were carefully positioned in both the façades and courtyard walls to dissolve boundaries between inside and out. The result is a fluid layout that balances openness with intimacy, where each room is strategically placed to receive the best natural light and maintain strong indoor-outdoor relationships.
Materially, the house is composed of two distinct layers that reflect its internal organization. The lower level, partially embedded into the terrain, houses the garage, technical rooms, and service areas in exposed concrete — a grounding, tactile base. Resting above it, the main day-time living volume is wrapped in a continuous white finish, more abstract and pure. This light shell enhances the interplay of light and shadow cast by porches, latticework, and overhangs, lending depth, character, and subtle dynamism to the overall composition.
The result is a contemporary Mediterranean home that responds precisely to its context — functional, spatially clear, and quietly expressive. Every architectural decision reinforces the intention to live in harmony with light, climate, and landscape.
Godella, Valencia l Spain
Architects Francesc de Paula García Martínez, Ana Gil Collado and Francisco Miravete Martín
Collaborators Héctor Bleda Magaña, Martin Ortolá Sabater.
Technical Architect (Dicotec S.L) Eduardo Ferrer Domenech, Pablo Lluch Alcón
Photographer Diego Opazo

