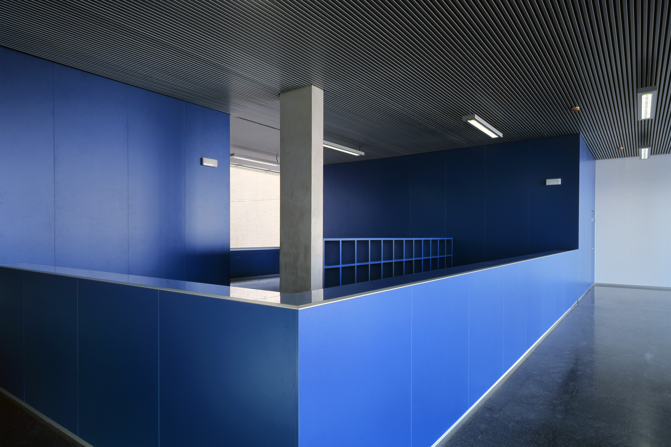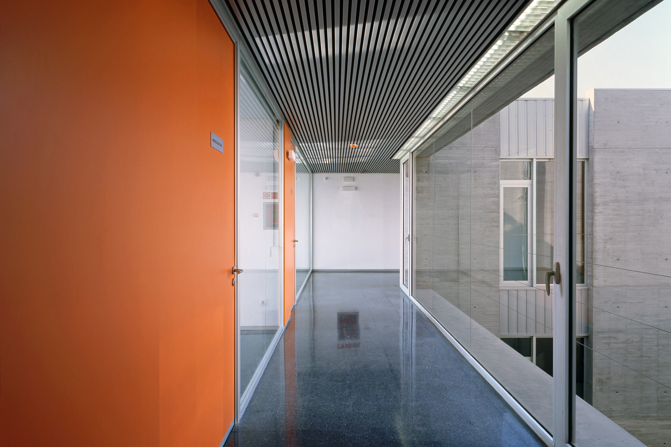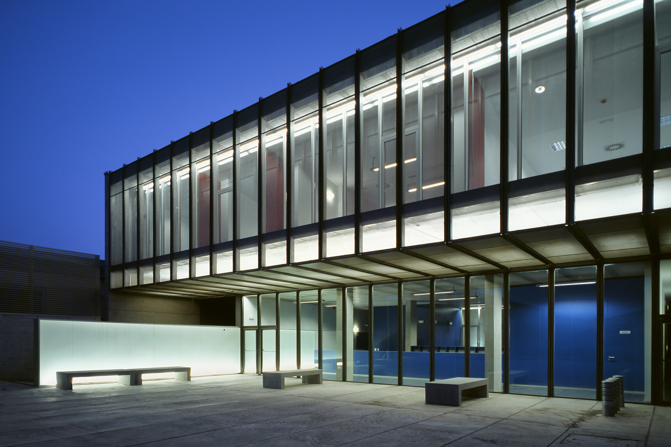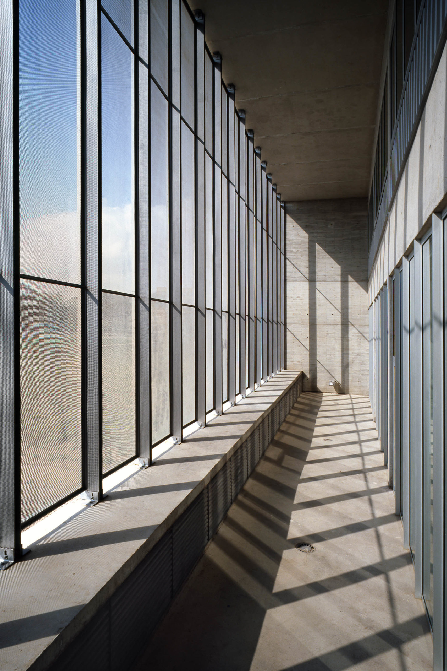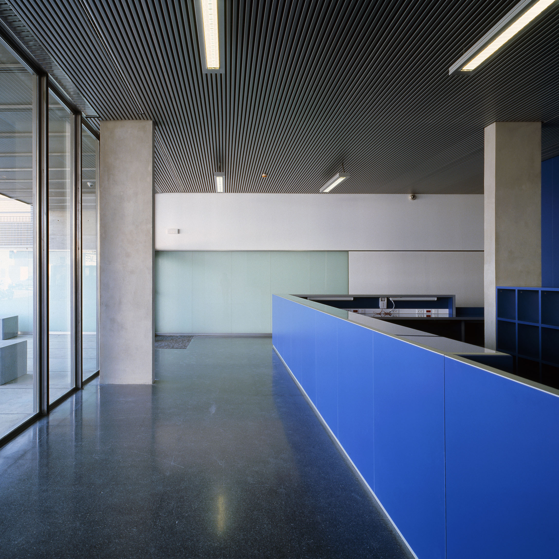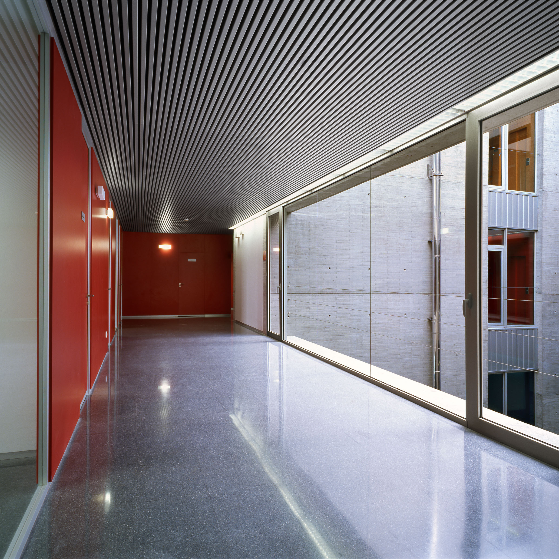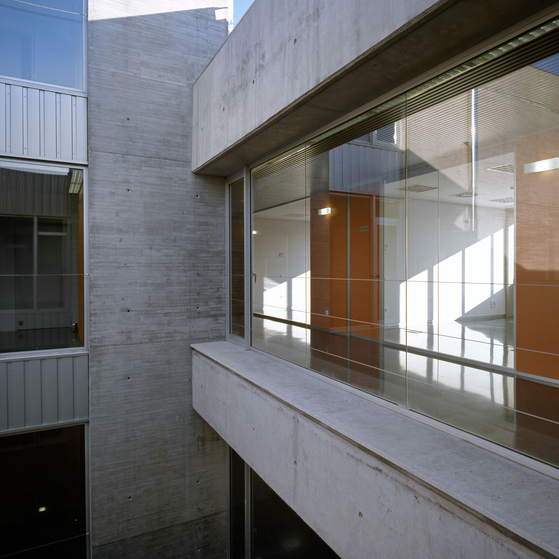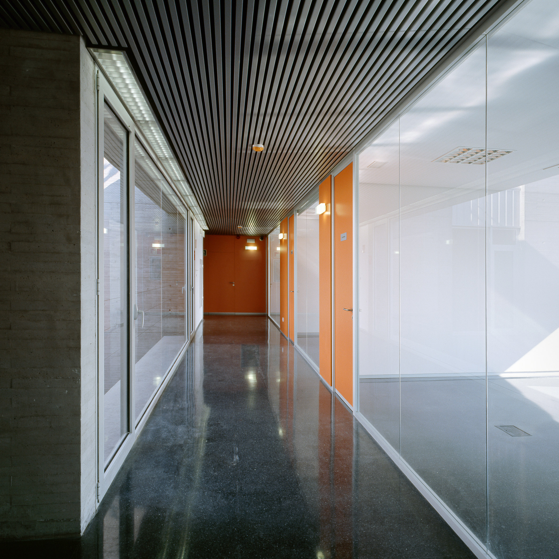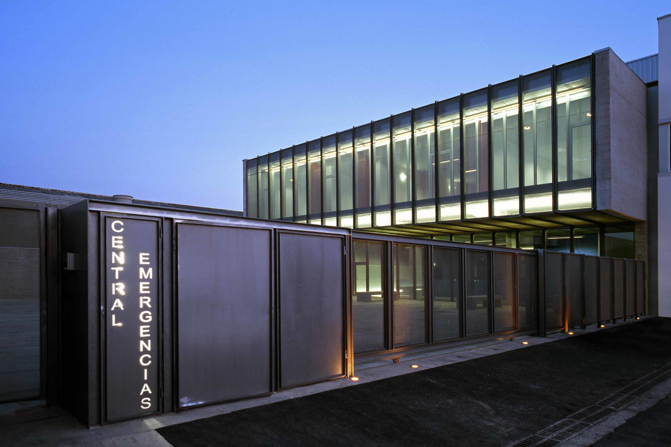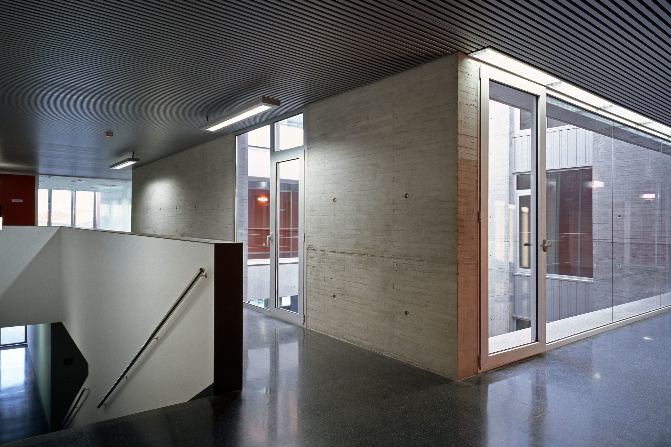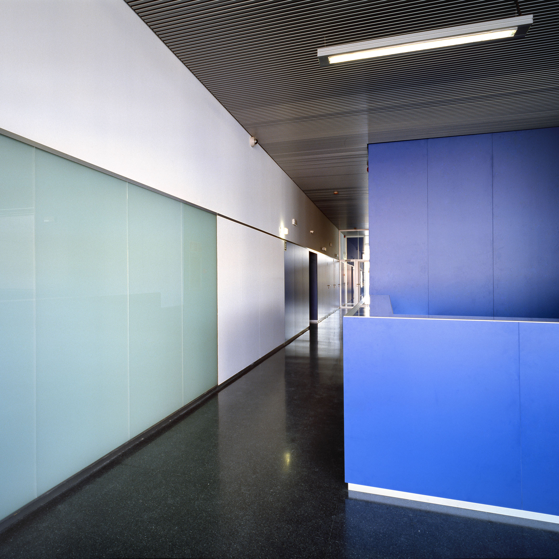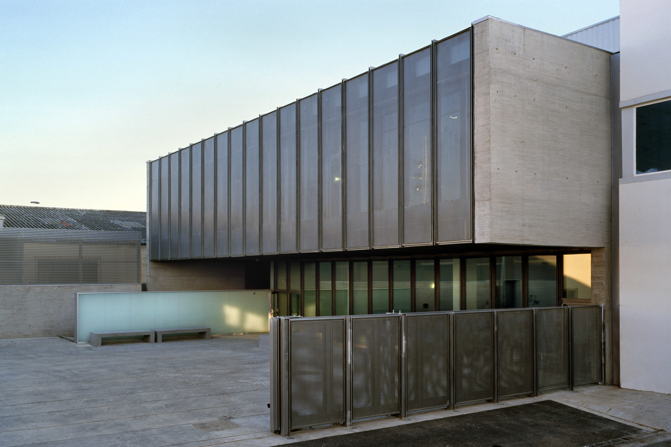The main entrance is located at the welcoming square, under the cantilever of first floor. Through a glass façade you get to both private and public reception. The inner patio organizes the different areas, illuminates and ventilates both horizontal and vertical circulations. A main core where are located the staircase, elevator, facilities duct and toilets, is laid out on one of the sides and runs through the building from the ground to the top, connecting the different floors. The building opens to the square approaching to the citizen. The first floor main façade, which is the one with the biggest presence as it is a cantilever that makes the building visible from everywhere, a double layer façade is designed, great glass windows protected by a perforated steel plate skin which allows views from the interior, protect against sun but keeps privacy from out of the building and provides it an abstract character. That solution of façade transforms it in a lantern at night, making the building visible even at night. The rear facade, oriented south, is also designed as a double layer enclosure, but letting a patio in between the façade and the protection layer.
Alboraia, Valencia l Spain
Architects Francisco Miravete Martín with Ombra Architects CB
Pictures Diego Opazo
