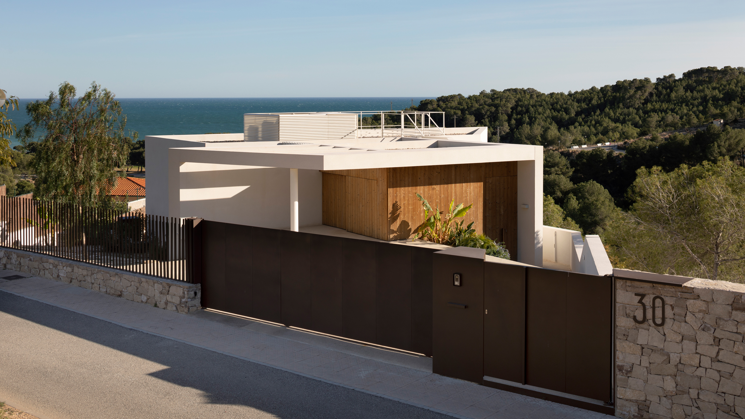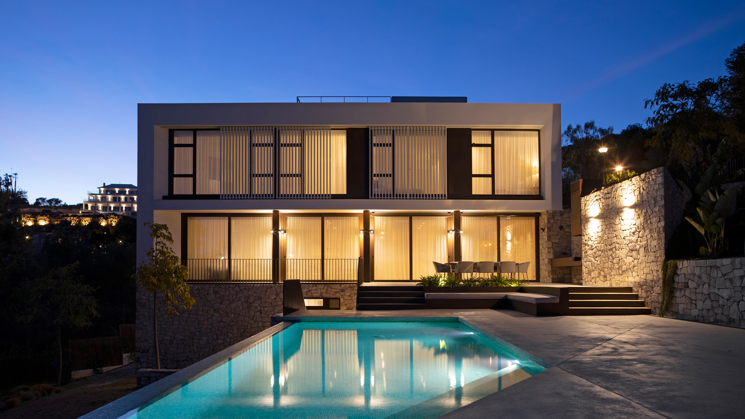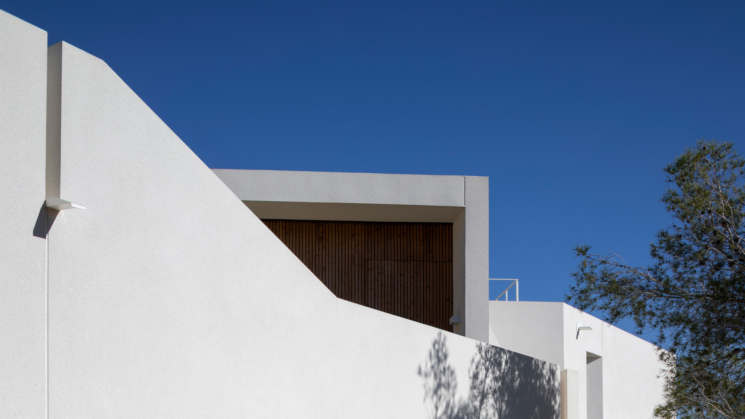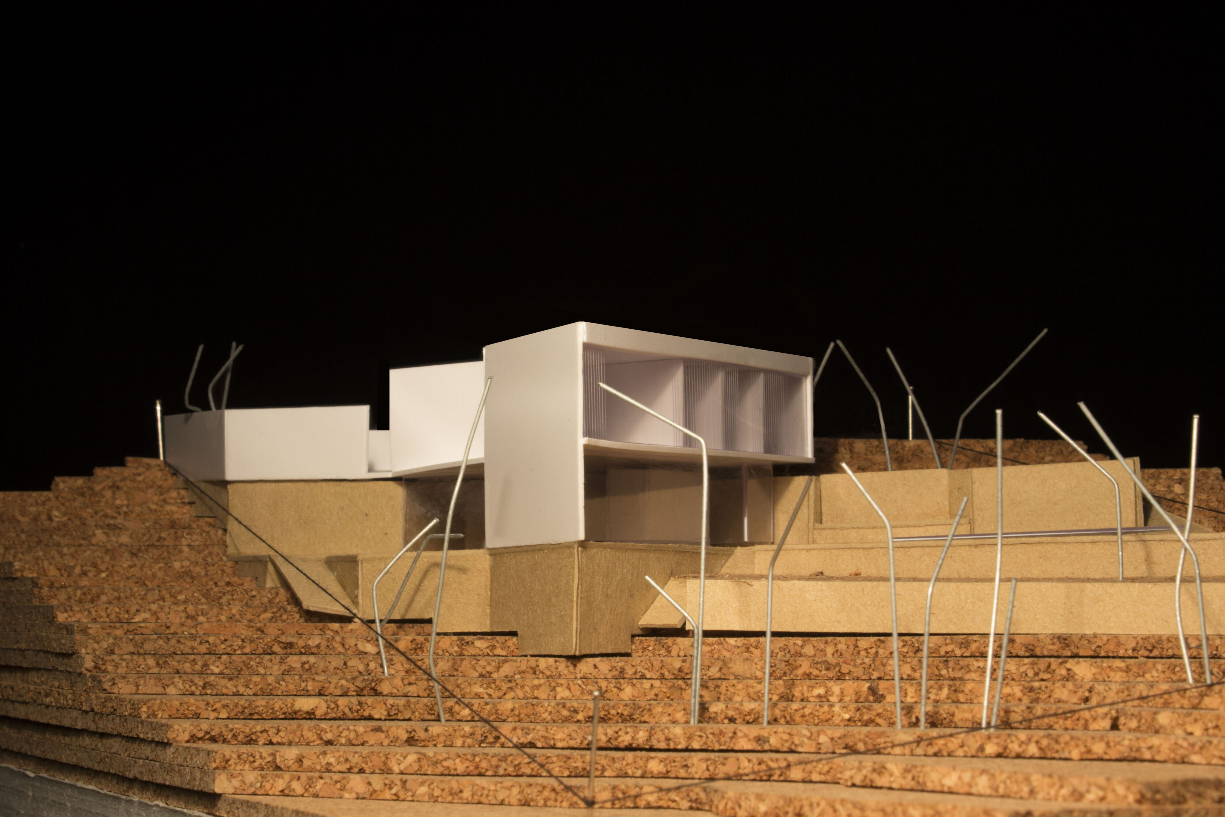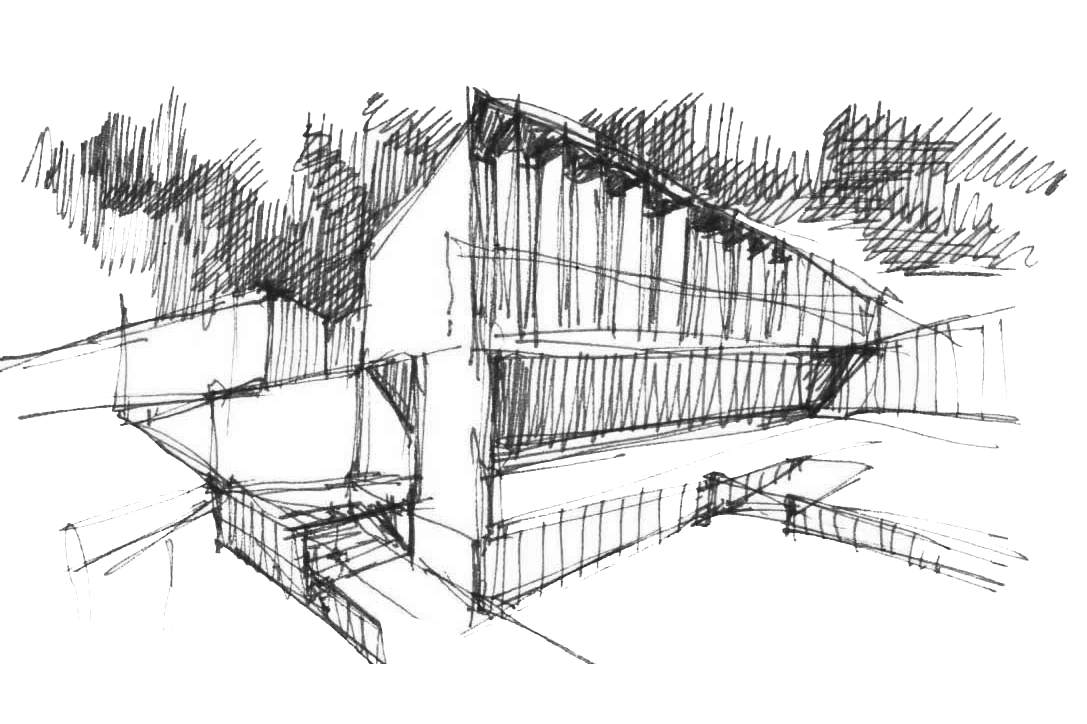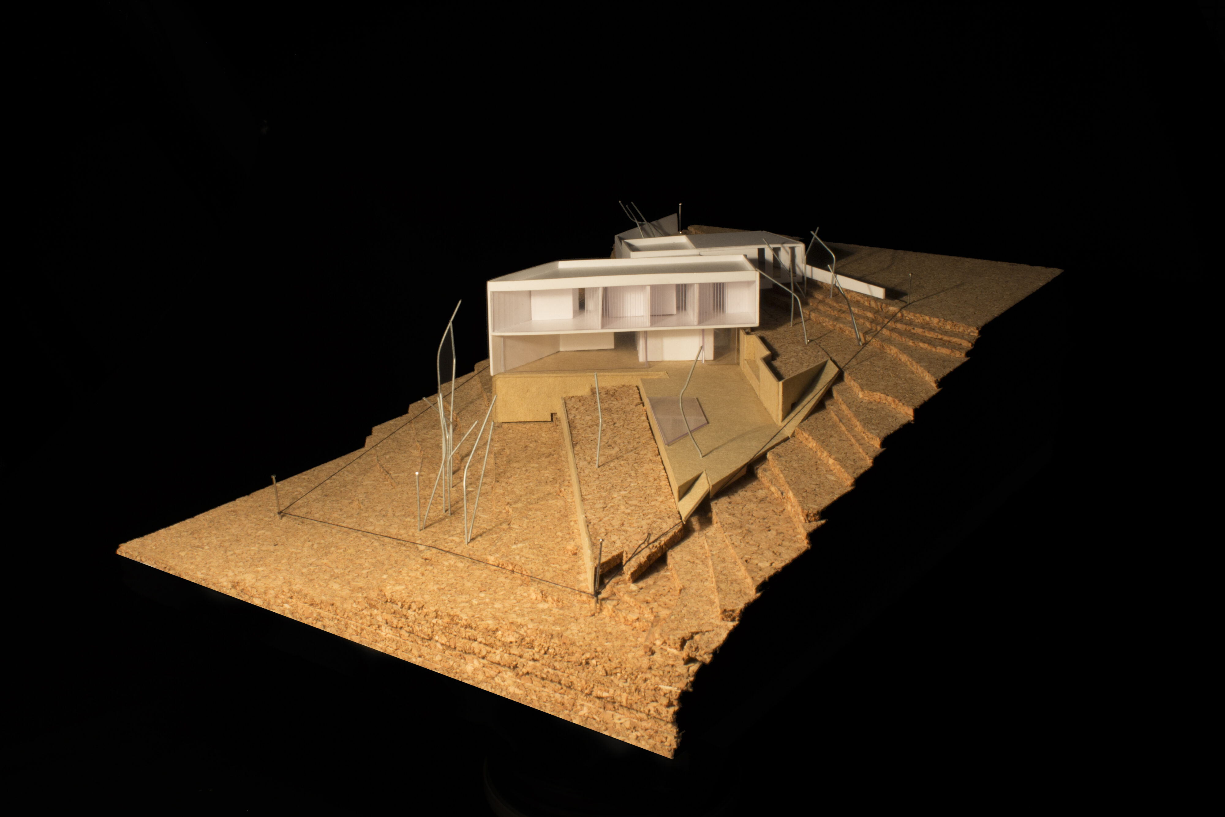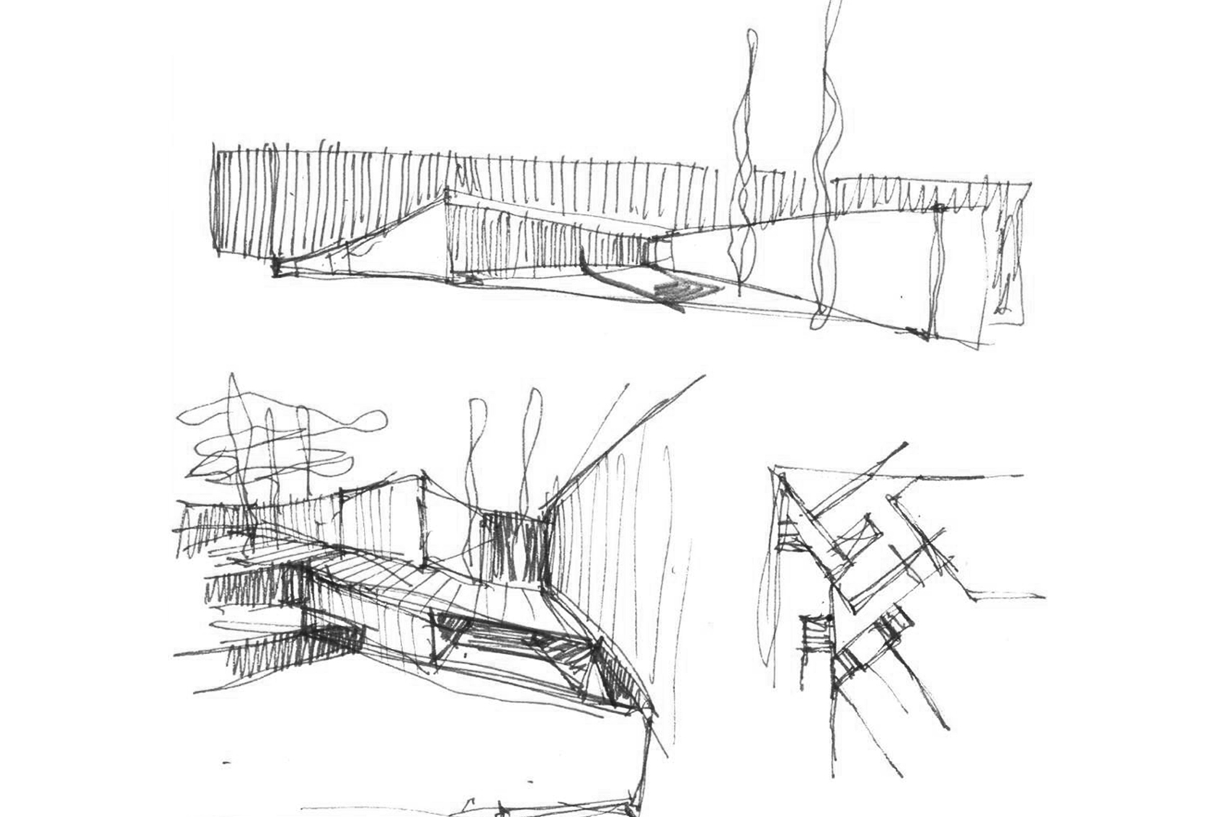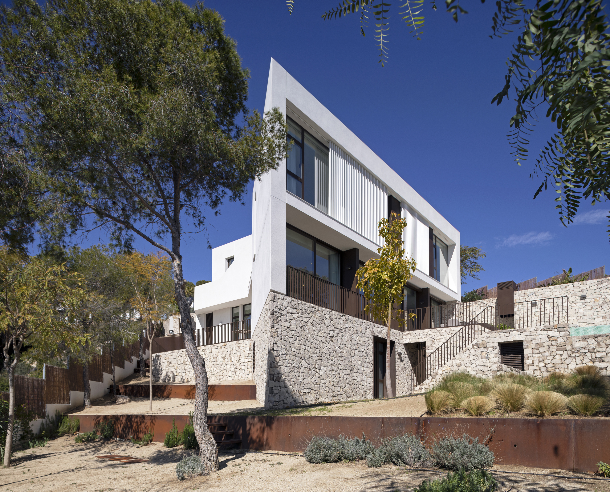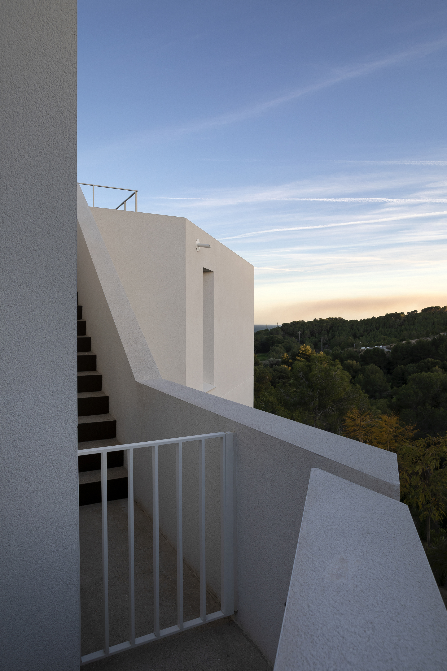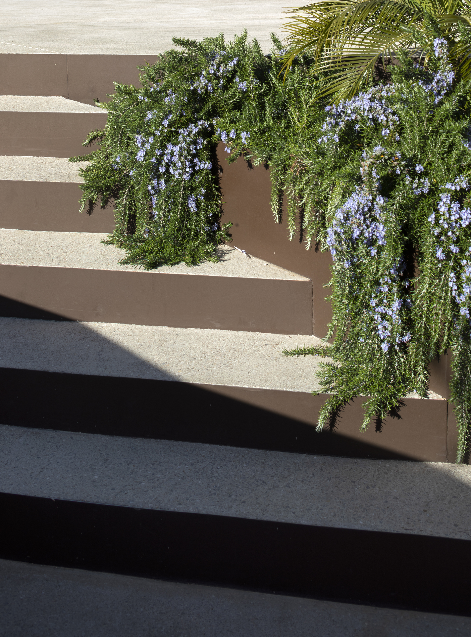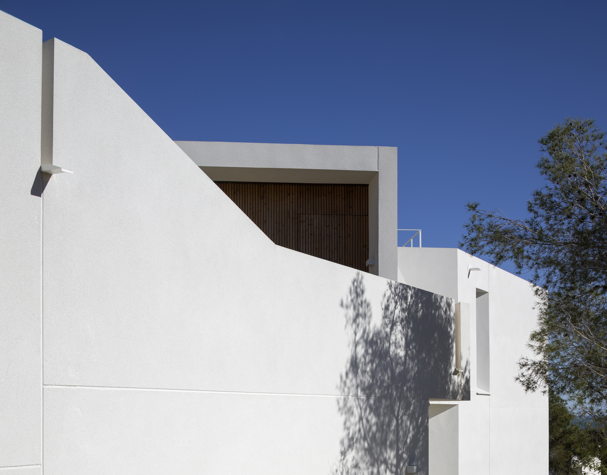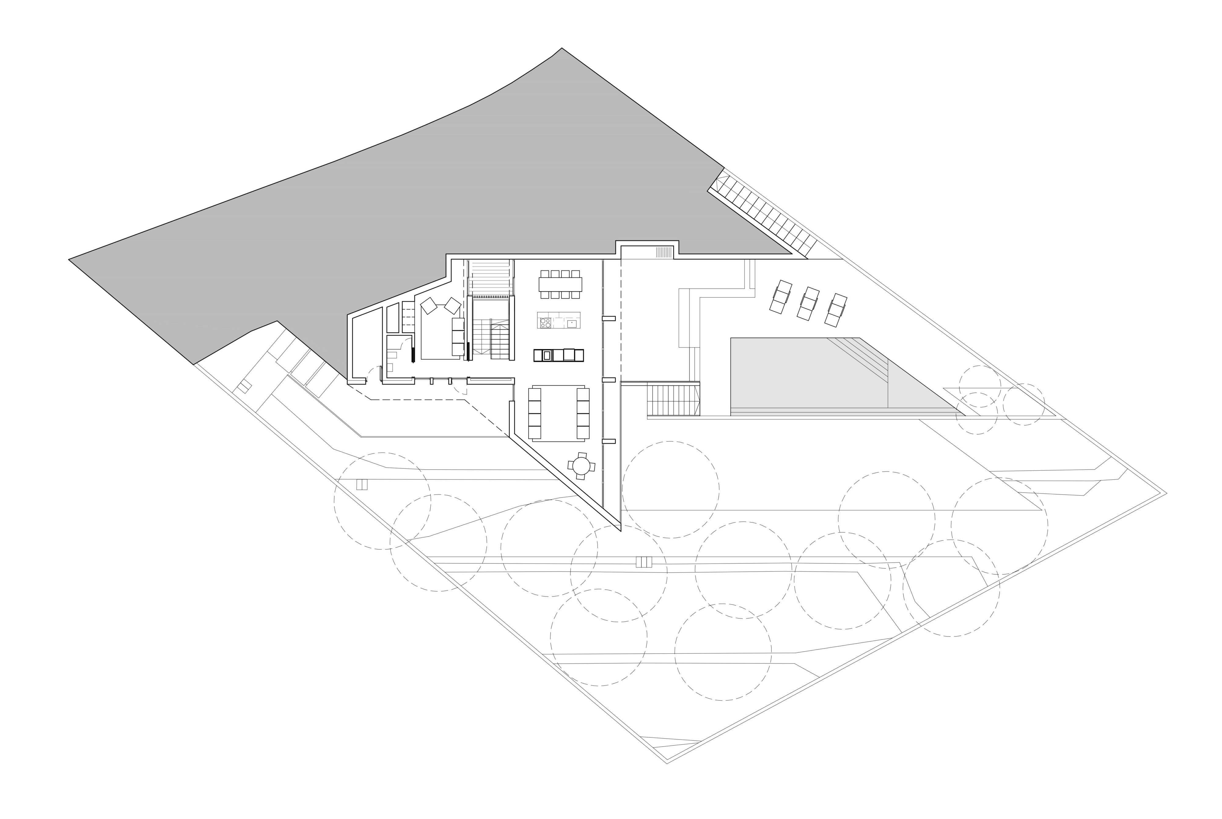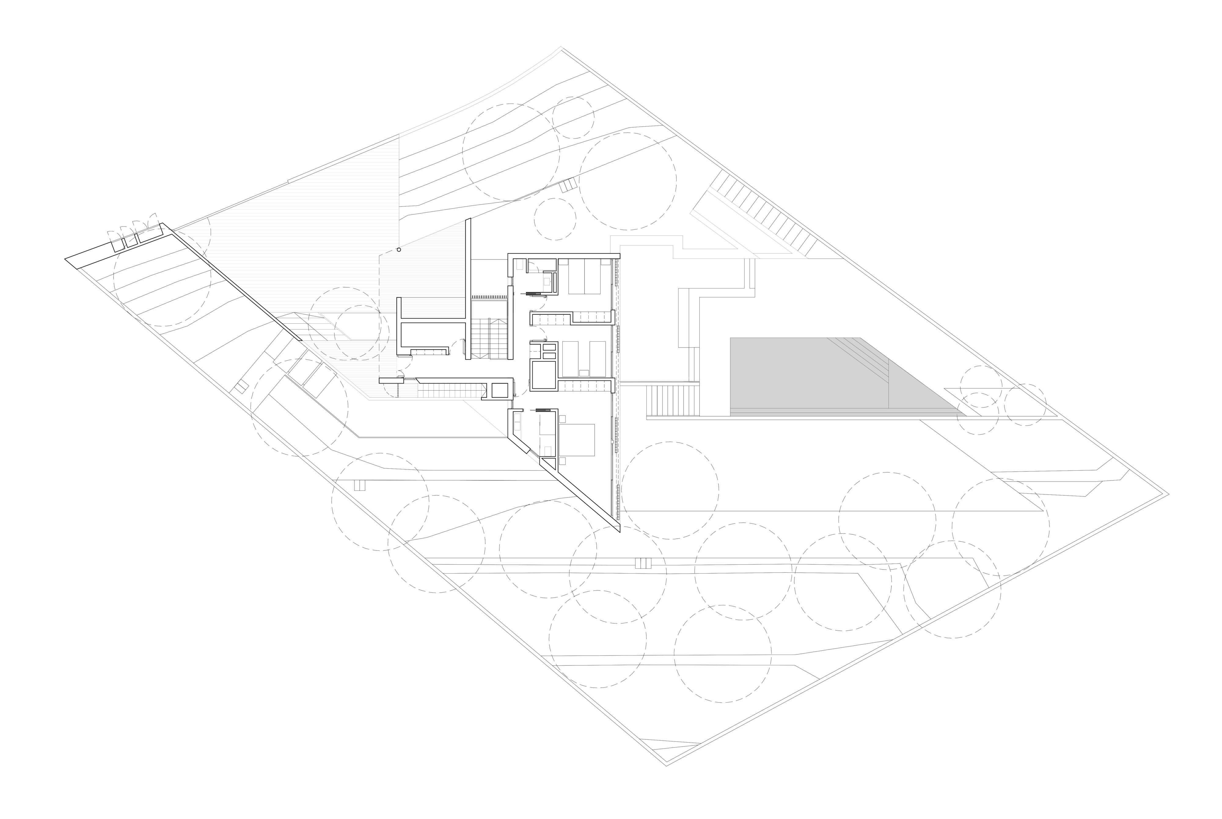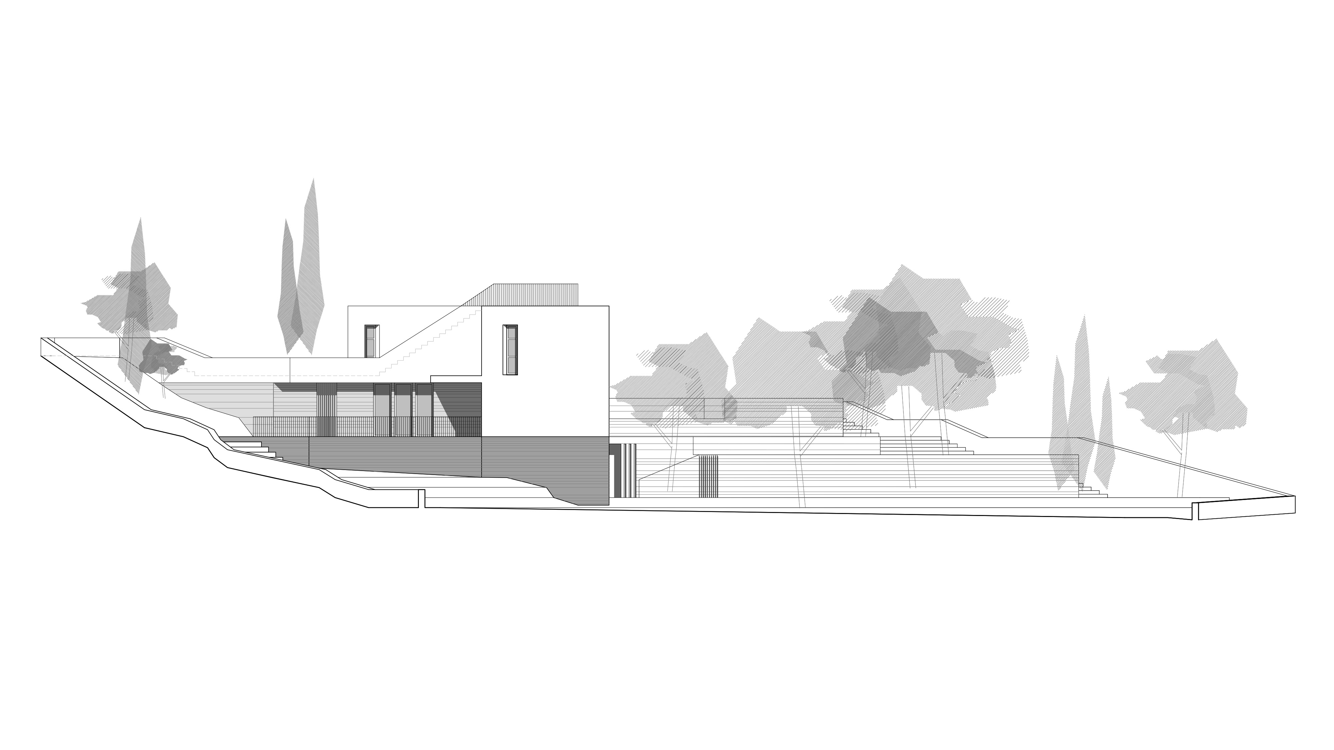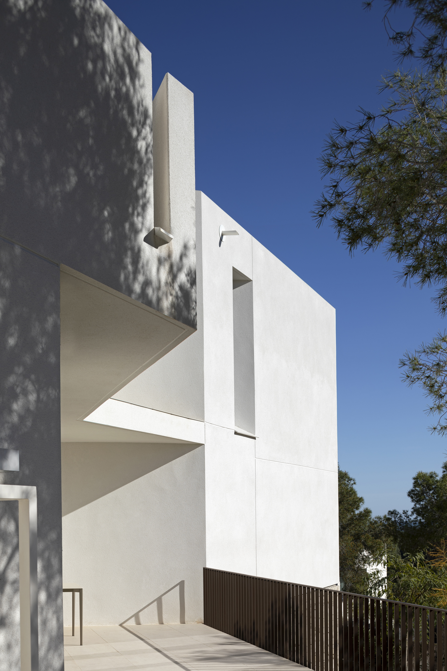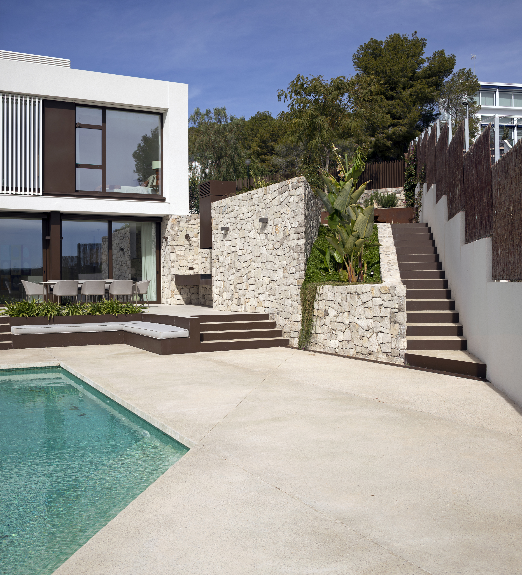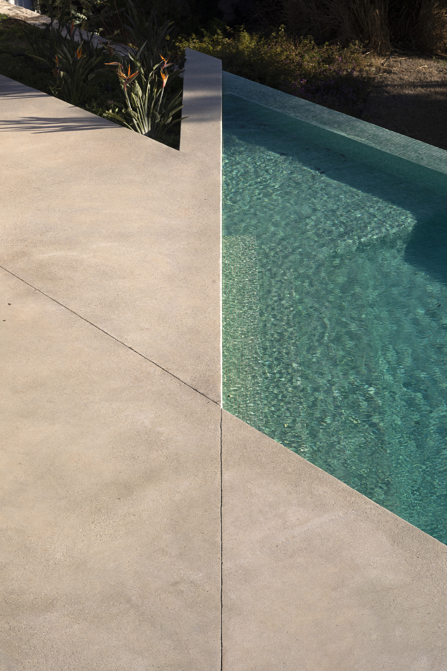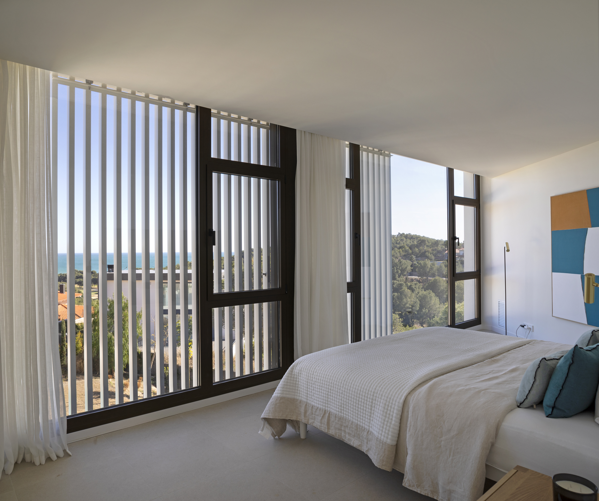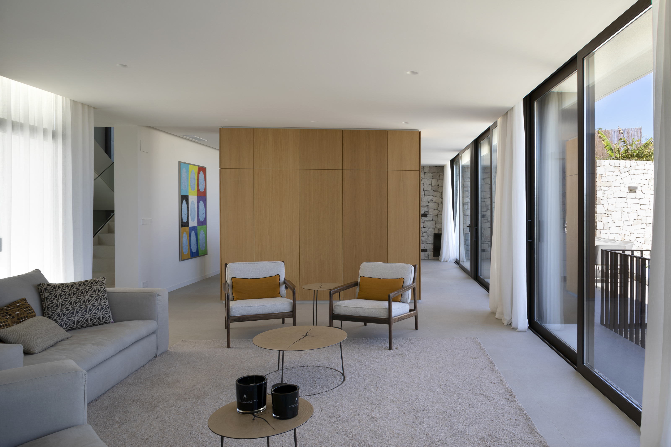The key to the process was to try to find the geometry capable of having, on the one hand, the best views and orientations in all the rooms and, on the other hand, the implantation of the volume on the existing slope of the plot without carrying out large earthworks.
The proposed solution initially works with a set of two linear volumes that are arranged perpendicular to the slope, with its long side looking for the SE diagonal axis on which the views of the sea open. The built pieces adapt to the geometry of the plot in a natural way, making contact with the ground through terraced planes.
The house turns around adapting to the uneven grounds and looking for the sea view, the vertical lattices stand out, breaking up the volume and energizing the image, these lattices solve the solar protection of the larger glazed walls of the building. The new walls and volumes are resolved in white cement roughcast with a smooth finish, the rest of the terraced walls in contact with the ground and the pool are resolved with local stone.
Sitges, Barcelona l Spain
Architects Francesc de Paula García Martínez, Ana Gil Collado y Francisco Miravete Martín
Quantity surveyor Eduardo Ferrer Domenech
Pictures Diego Opazo
