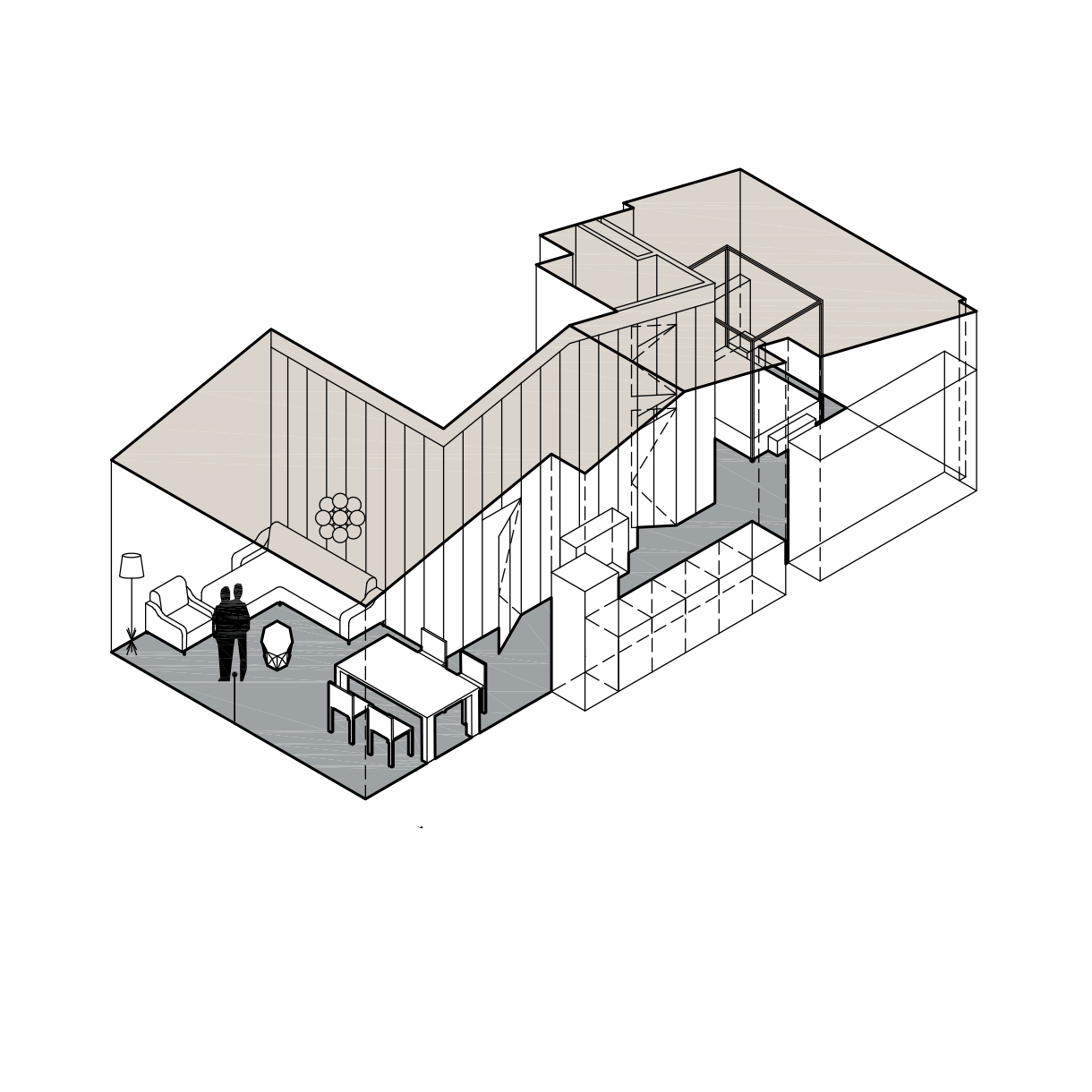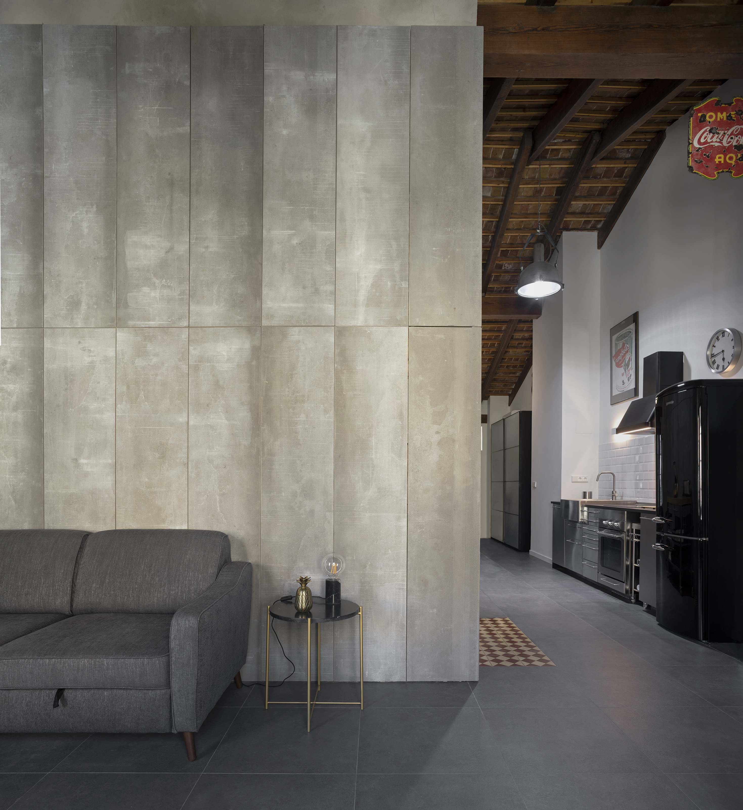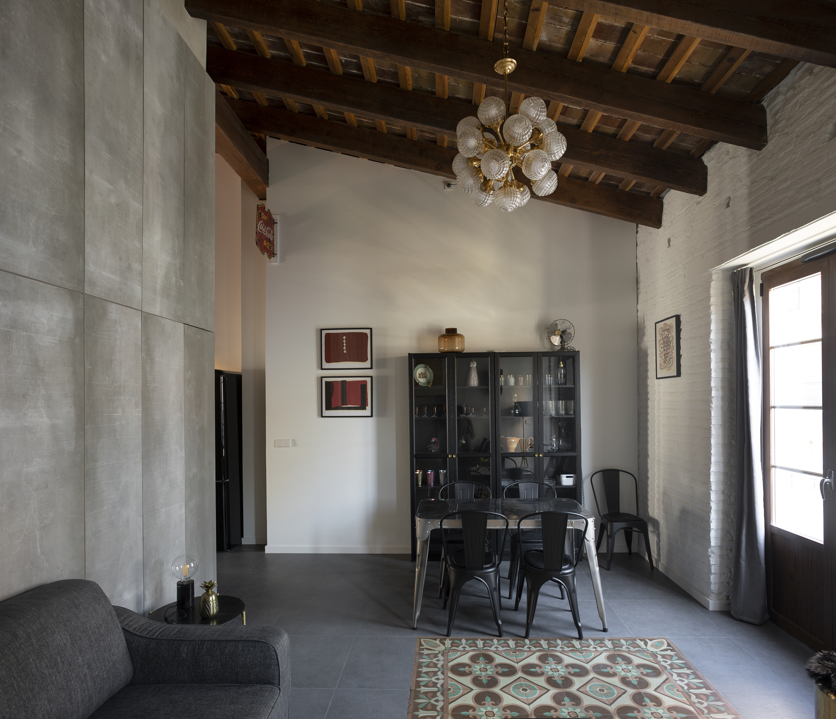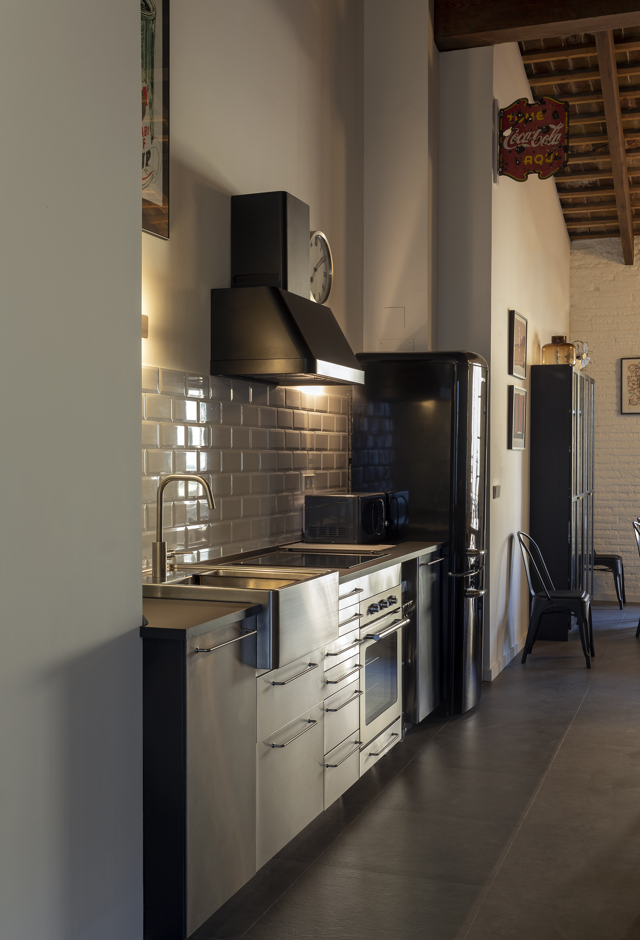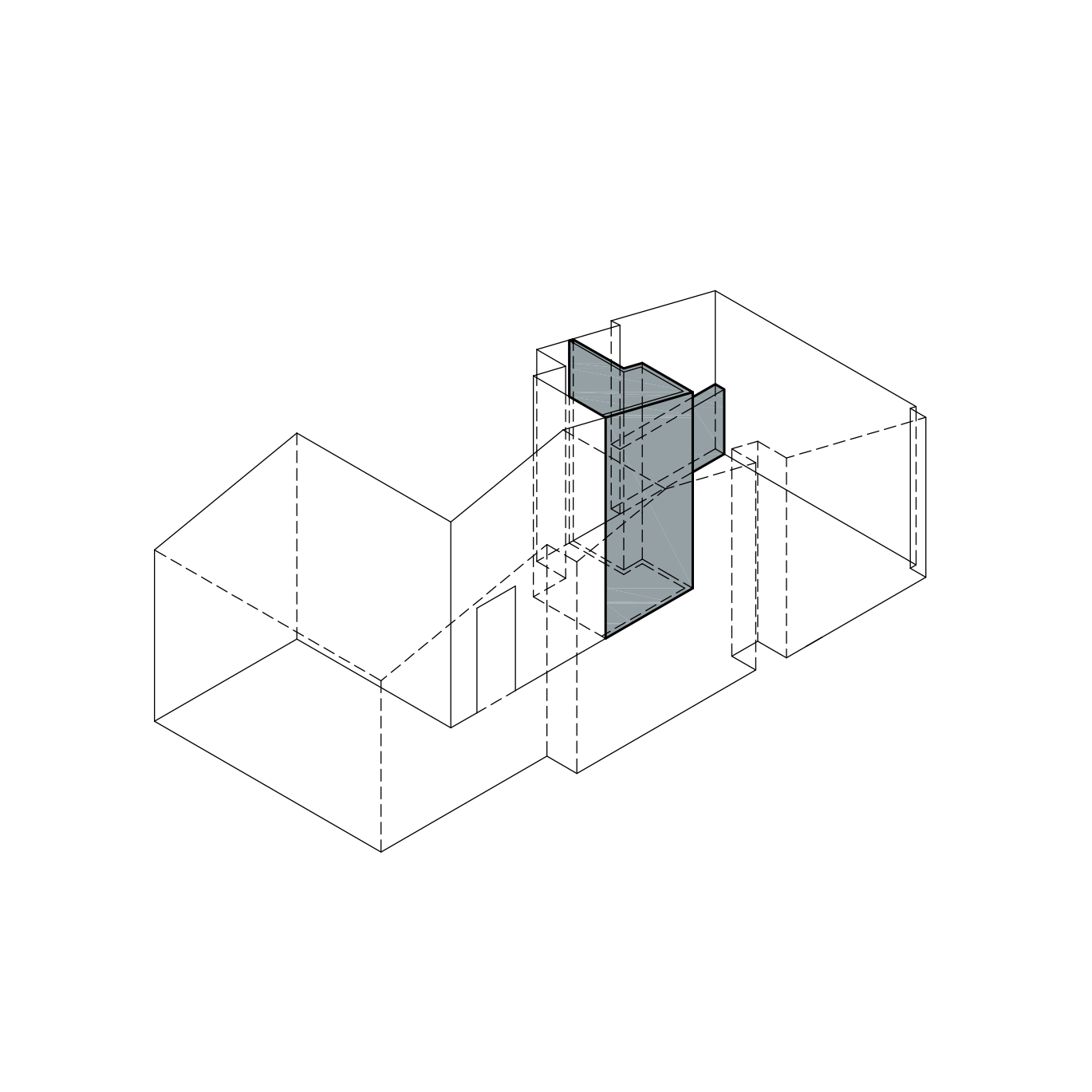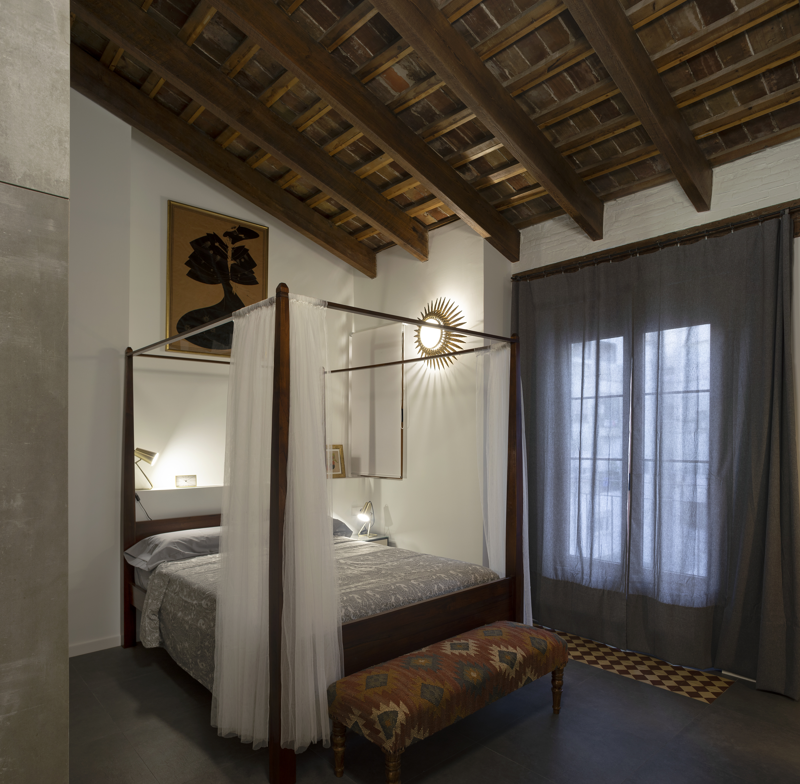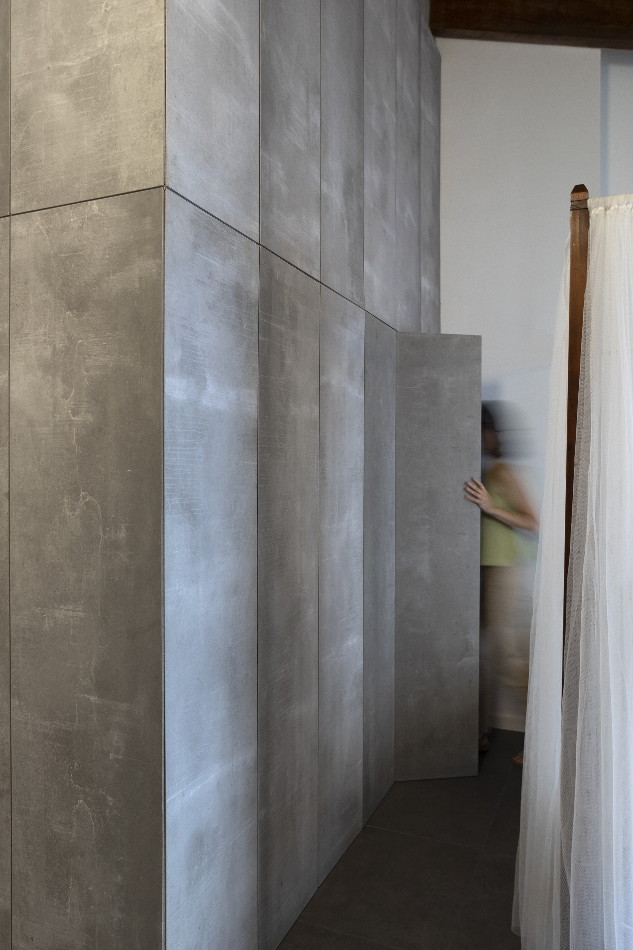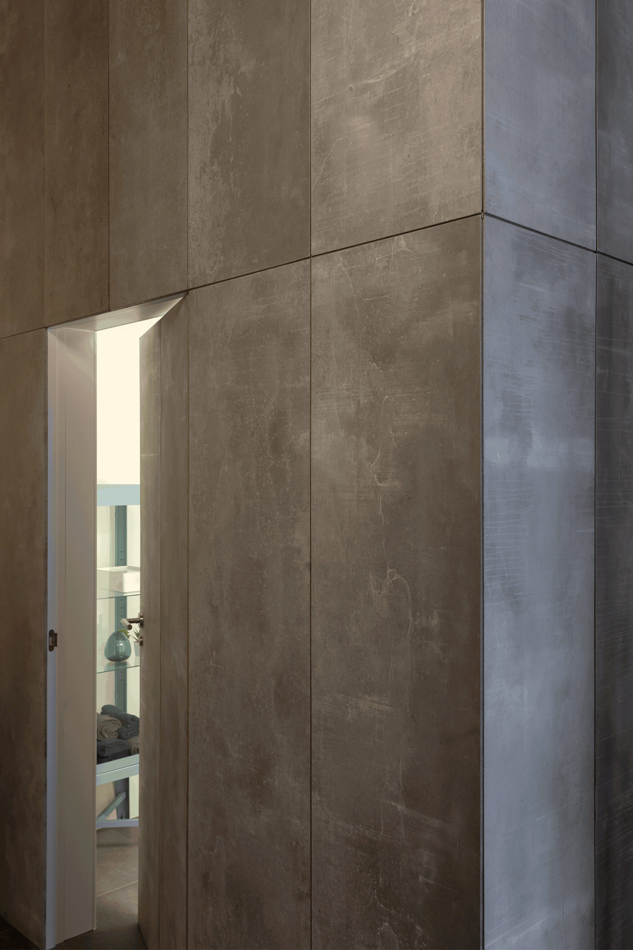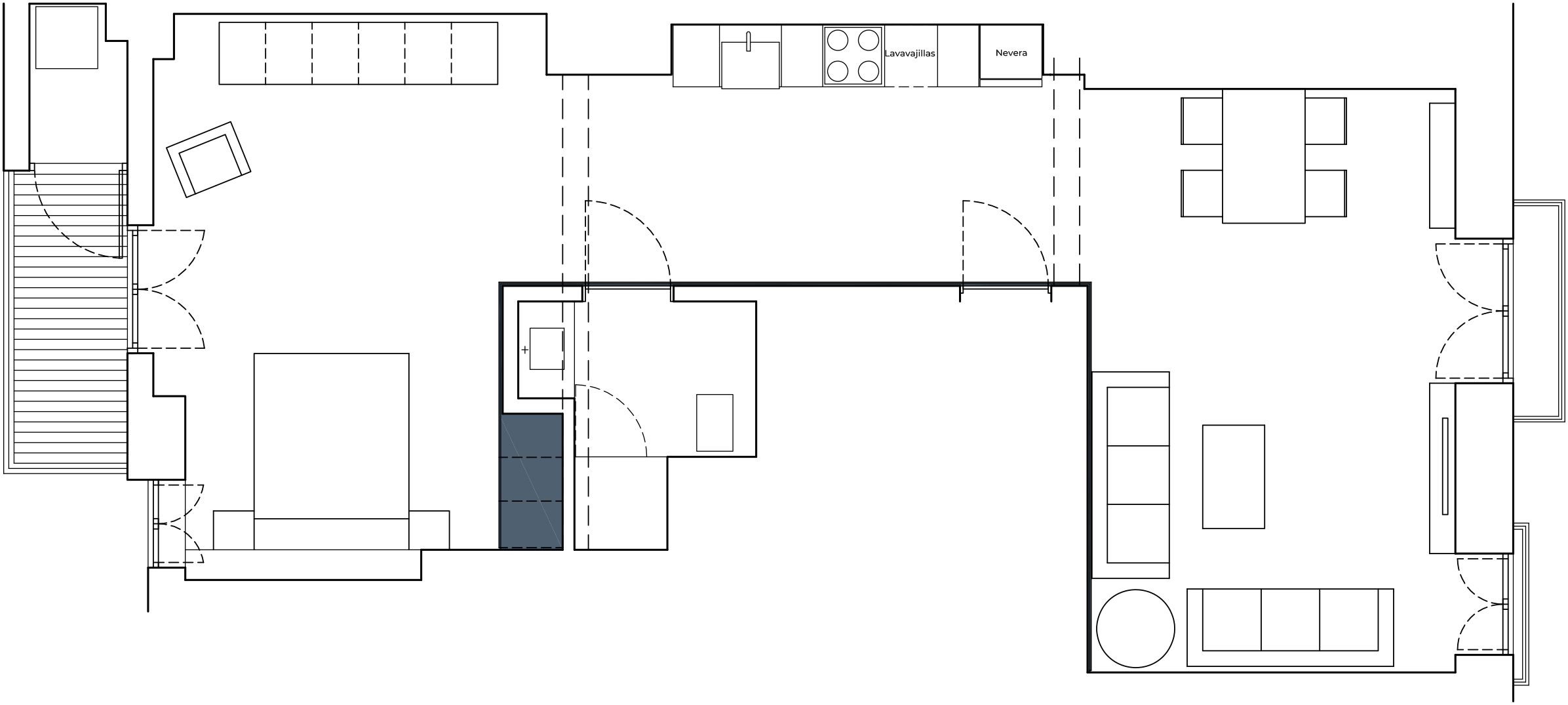The roof, well preserved, had to be the protagonist, and we made it visible throughout the house giving continuity and personality to the space.
We regularized the central core, inserting the closed functional pieces required by the program (bathroom and storage), giving it a continuous finish that did not compete with either the roof or the irregular party walls. A cement wood paneling was used.
The situation of the nucleus was used to organize the house without partition walls.
A new floor was laid, it was painted white (acoustically isolating the dividing walls), the furniture was placed and NOTHING else.
Valencia l Spain
Architects Francesc de Paula García Martínez, Ana Gil Collado y Francisco Miravete Martín
Pictures Diego Opazo
