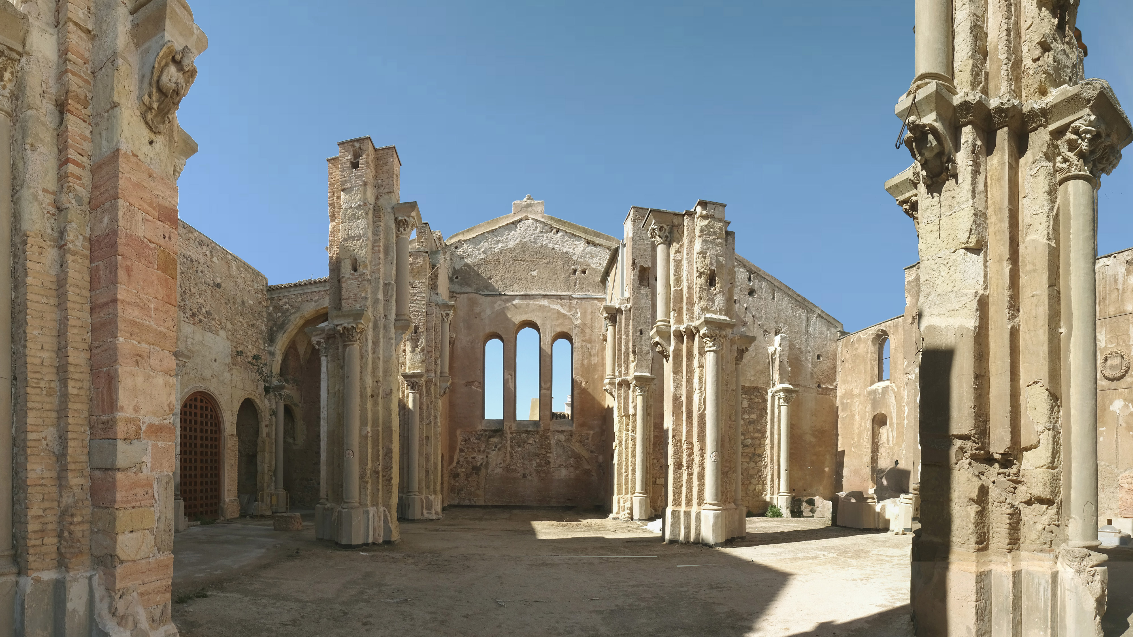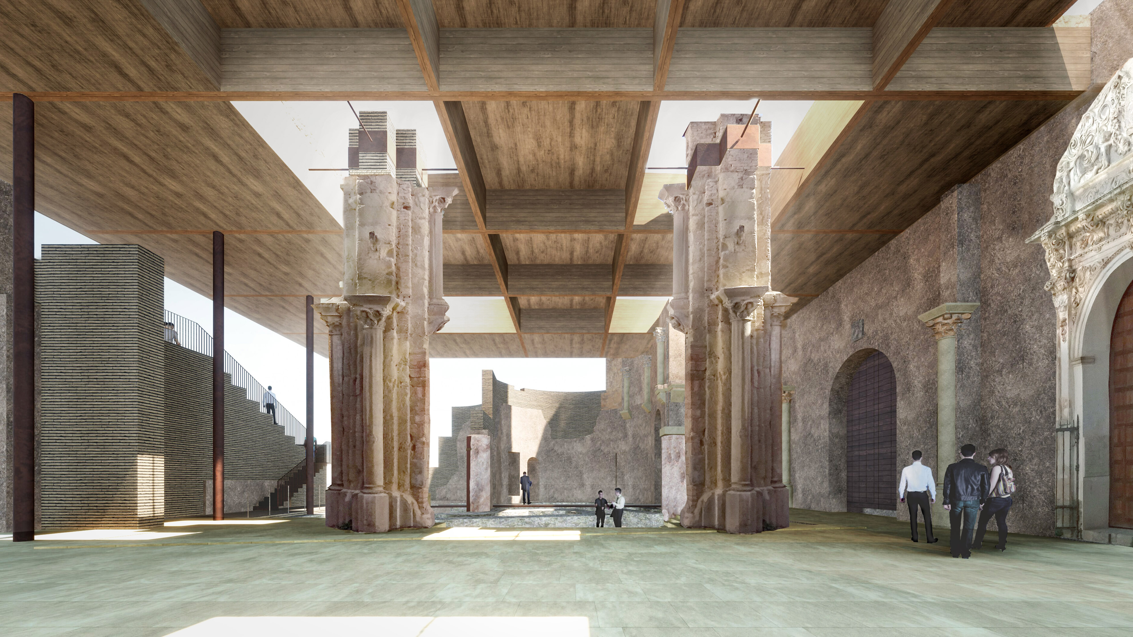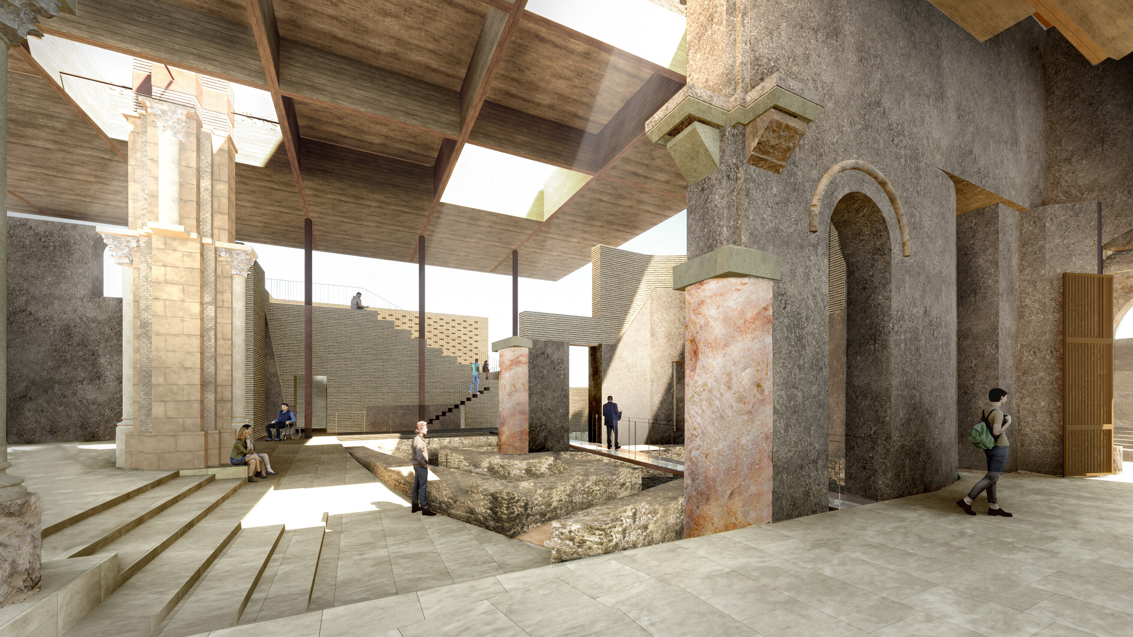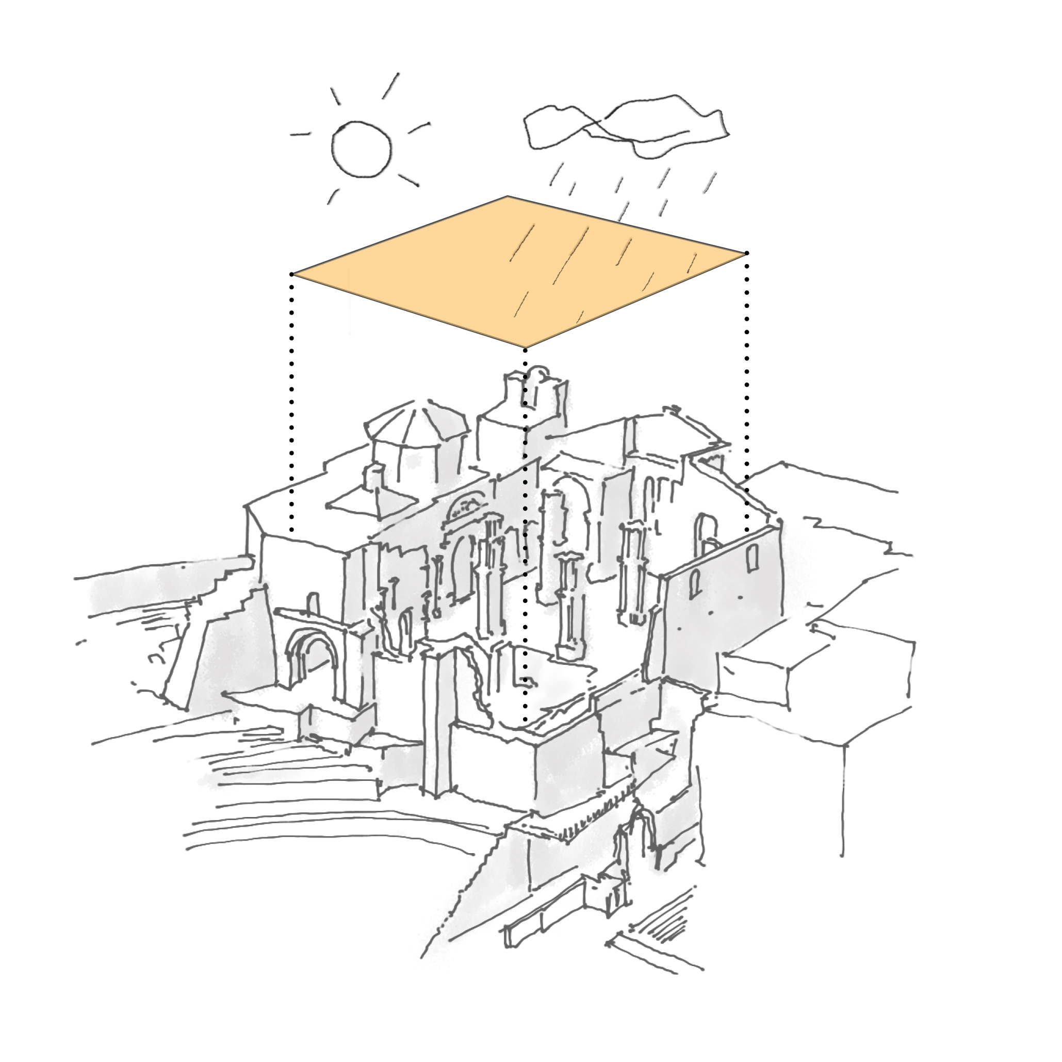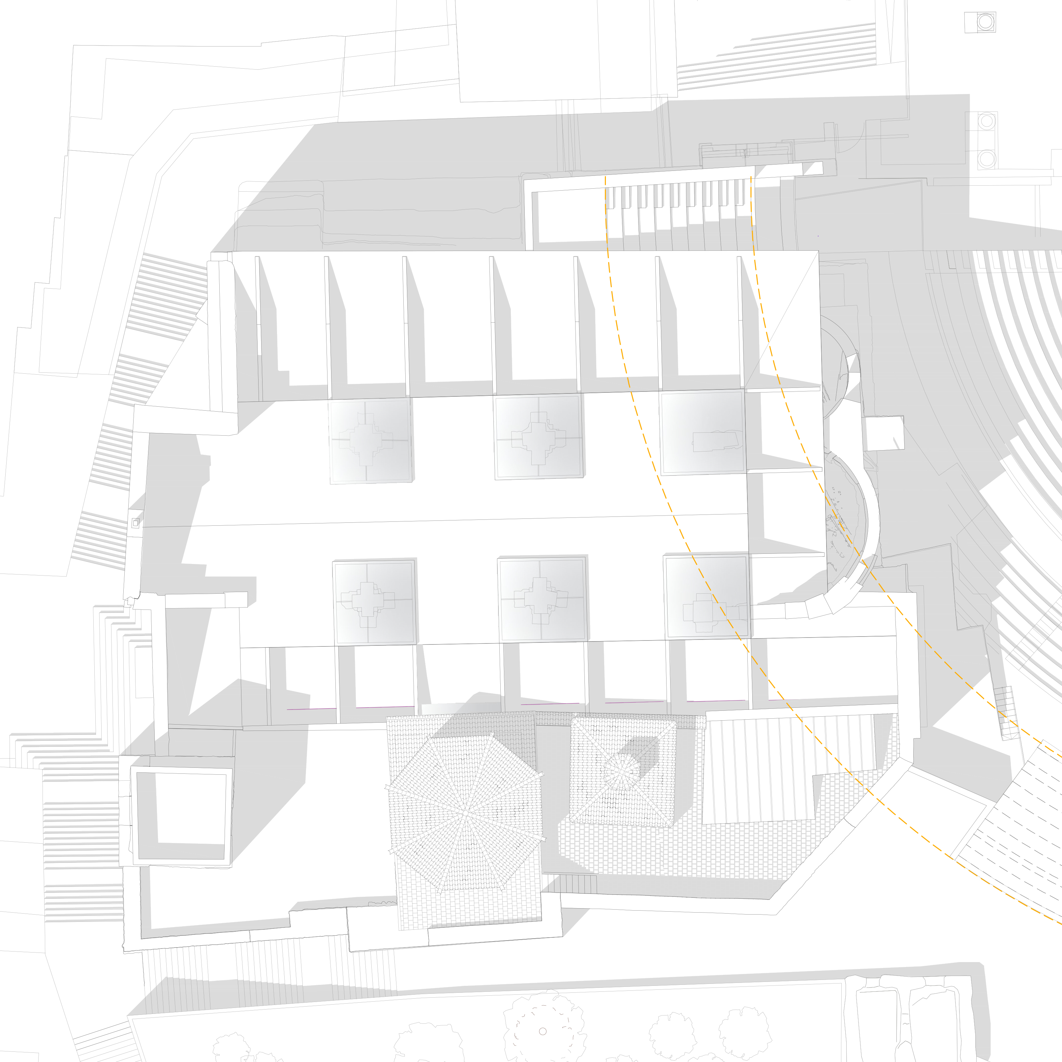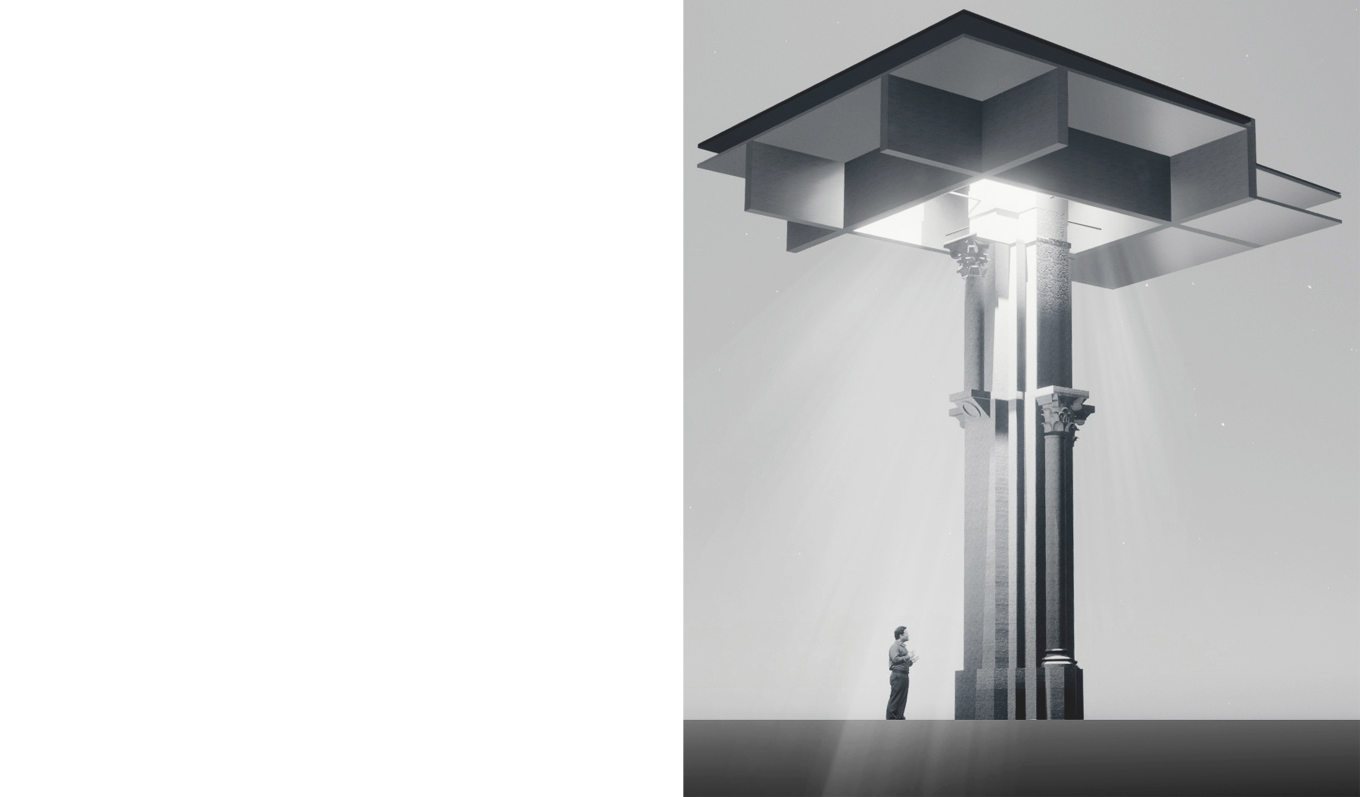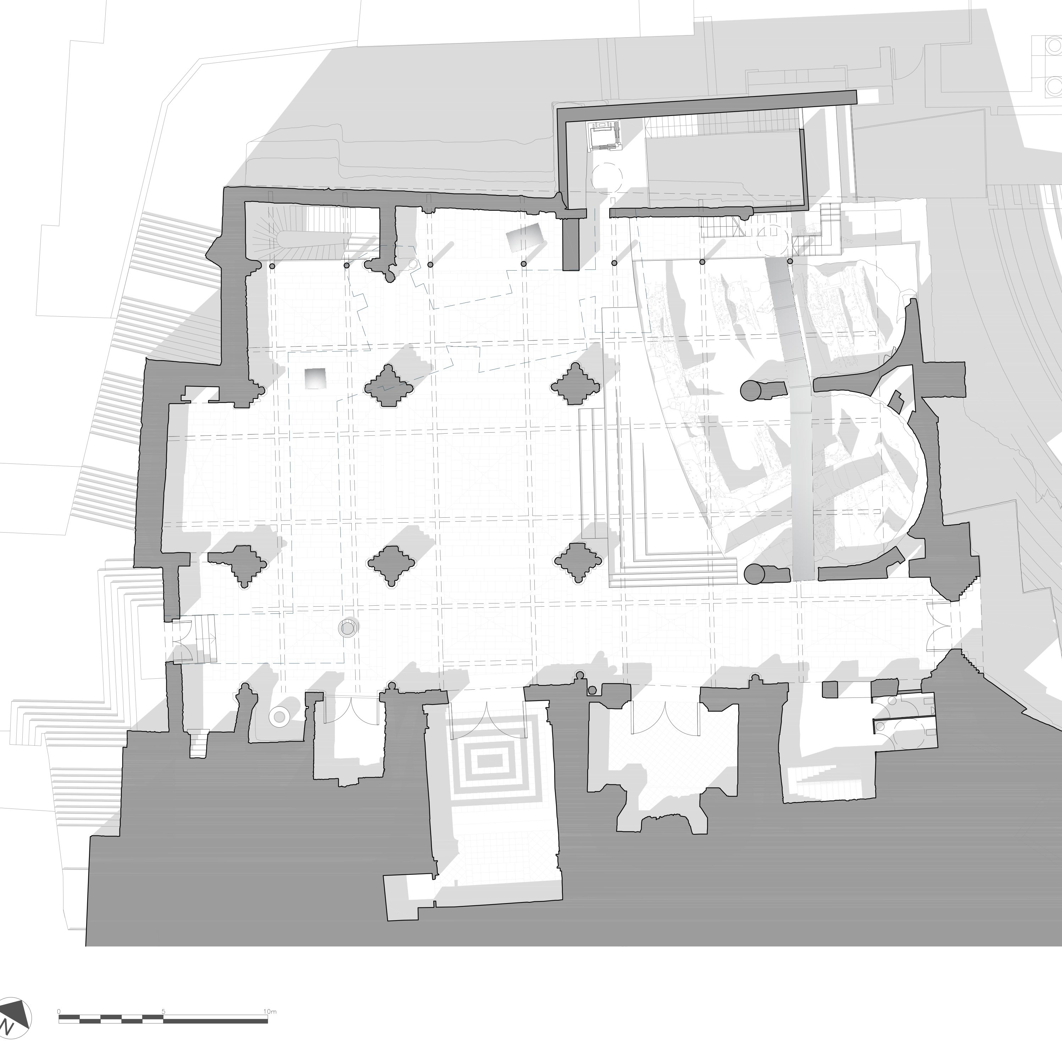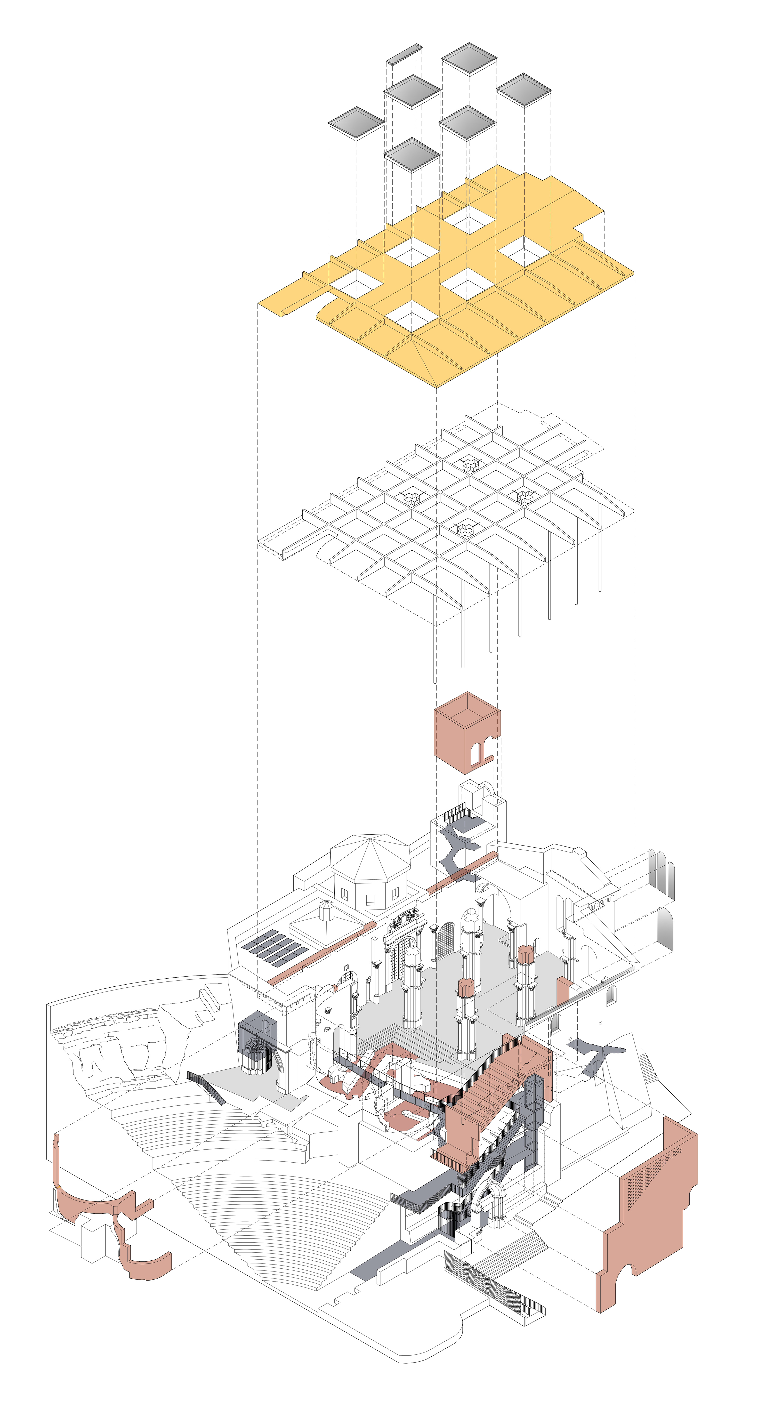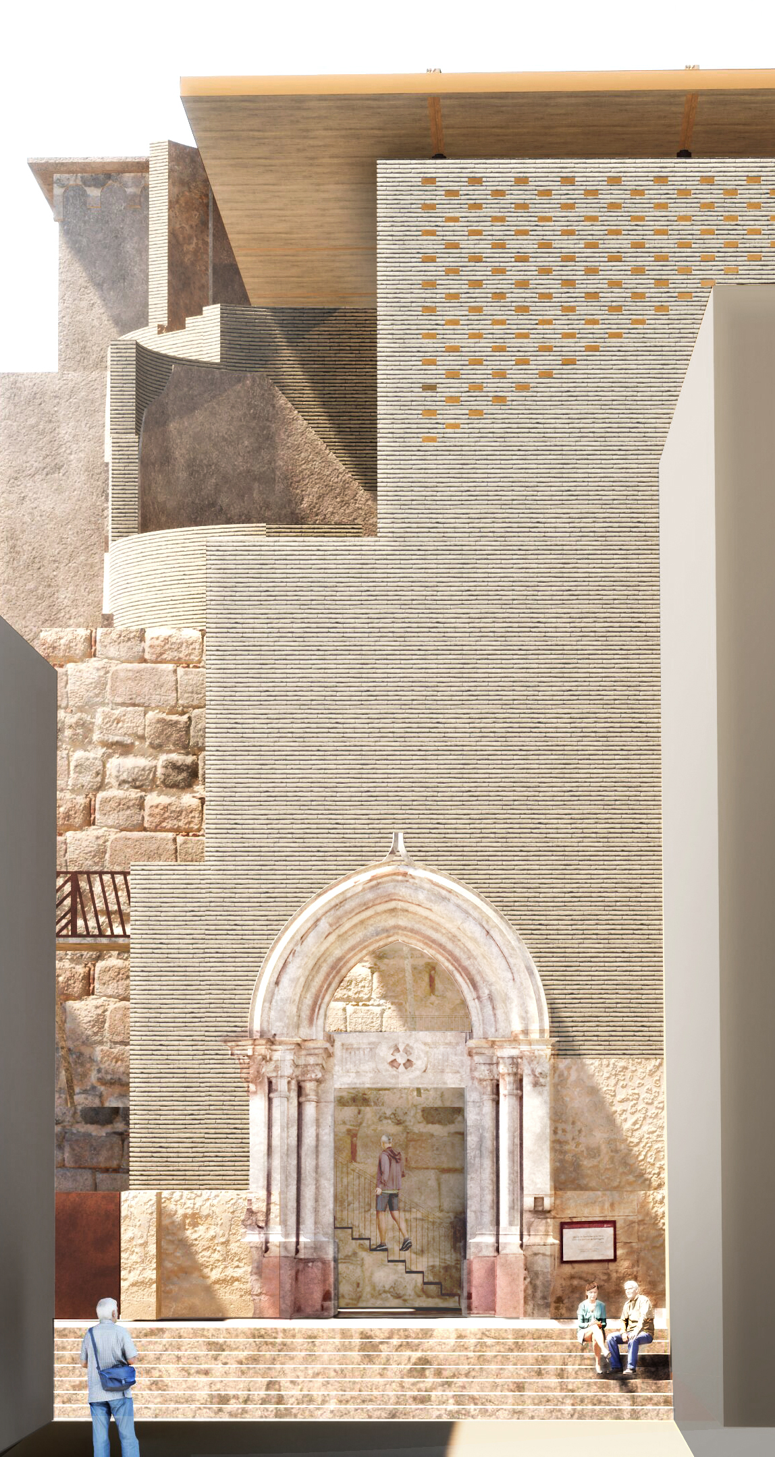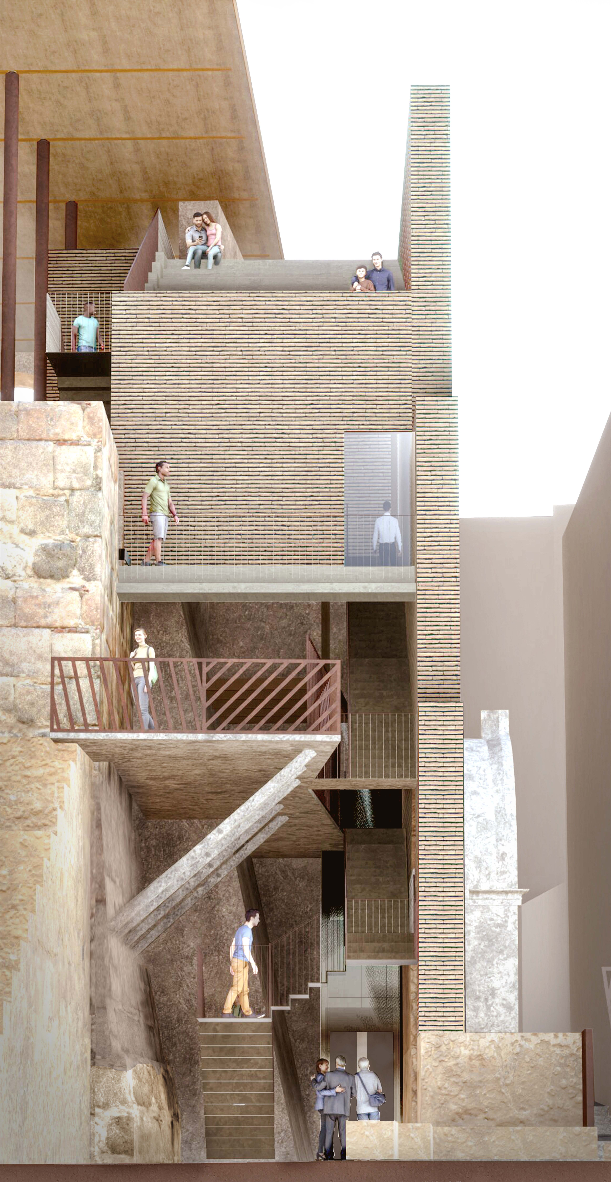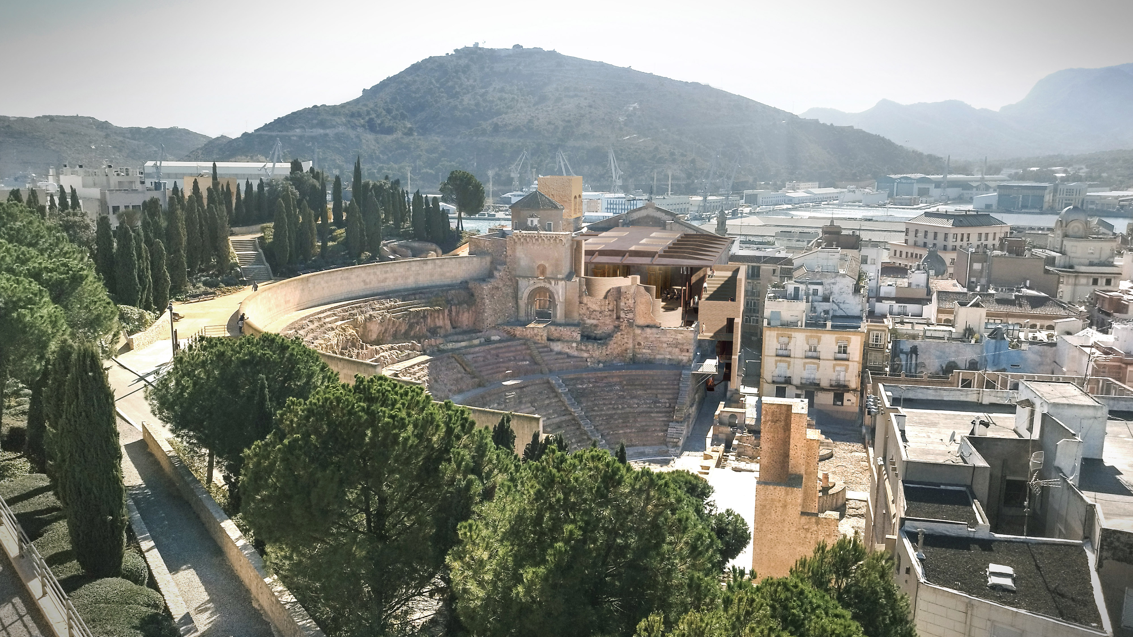Archaeological Protection as a Foundational Step
As a preliminary and essential phase, the intervention prioritizes the protection and conservation of both the archaeological and architectural remains. Cartagena’s historical stratification becomes the guiding principle for the project, allowing visitors to visually and spatially comprehend the accumulation of time through the building’s material layers.
Structural stability is a key concern, particularly for the existing load-bearing elements—walls and columns—many of which remain exposed to the elements. Their vulnerability demands a minimal yet effective response that stabilizes and preserves without distorting their character.
Highlighting the Poetic Power of the Ruin
The project intentionally emphasizes the expressive power and evocative presence of the existing ruins. These architectural fragments—pillars, apse walls, and perimeter enclosures—become the primary visual language of the space. Their connection to the adjacent Roman Theatre is underscored through preserved elements such as portions of the cavea’s structure and remnants of the northern façade, once part of the western aditus.
A Protective Roof as Architectural Framework
The proposed roof is designed with a neutral, respectful approach. Rather than overshadowing the remains, it subtly reinforces their presence and complexity. Its geometry hints at the original spatial configuration of the cathedral, distinguishing between the central nave and side aisles through varying heights. The new structural supports remain independent from the historical elements, enhancing legibility and allowing for a contemporary reinterpretation of the original layout, including the rhythm of the northern chapels.
This restrained architectural gesture provides spatial coherence while preserving the openness and volumetric perception of the ruin. It creates visual focus on key elements such as cruciform pillars, the eastern apse, and preserved wall sections—guiding the visitor’s gaze and understanding.
Visually, the roof has minimal impact on the surrounding urban landscape. Its elevation is kept below the existing southern, eastern, and western walls, ensuring that it remains discreet in the city’s panoramic view. Along the northern elevation, it traces the silhouette of the historic eaves, preserving the memory of its original form.
Independent Structure and Improved Accessibility
Given the limited structural capacity of the original pillars, the new roof rests on a system of vertical supports independent from the historical fabric. On the northern side, a new structure revives the spatial rhythm of the nave and chapels, while the southern supports utilize existing wall alignments.
Accessibility and safety are also central to the intervention. A new circulation core is proposed at the north façade, adjacent to the Roman Theatre’s existing access point. This volume houses a staircase and elevator, as well as the entrance gallery to the theatre. Laterally open to maintain visual continuity, this intervention also integrates the neogothic doorway and completes the architectural sequence of the cavea in this sector.
Preserving the Archaeological Crypt
The gallery leading to the archaeological crypt remains untouched, acknowledging both the architectural and archaeological value of this transitional path. It continues to serve as a significant spatial and narrative link between the cathedral and the Roman Theatre.
Urban and Landscape Integration
The overall urban image of the proposal is one of respectful integration. It seeks to enhance the identity of the cathedral as a cultural and landscape landmark—both within the broader cityscape and in its immediate context along Osario Street and the Cornisa Park.
The reconstruction of the upper section of the bell tower, together with the new vertical circulation volume, reinforces this presence, guiding the visitor’s approach and enhancing long-distance views. Through architectural precision, historical sensitivity, and urban responsibility, the project aims to reinsert the cathedral into the collective memory and civic life of Cartagena.
Cartagena l Spain
Architects Carlos Campos Architecture & Mano de Santo Architecture Team
Competition commissioned by the City Council of Cartagena
